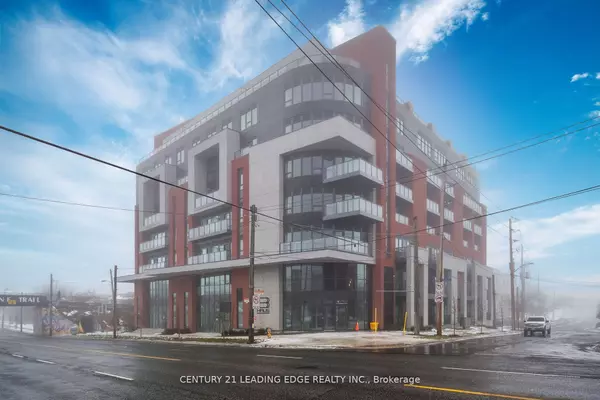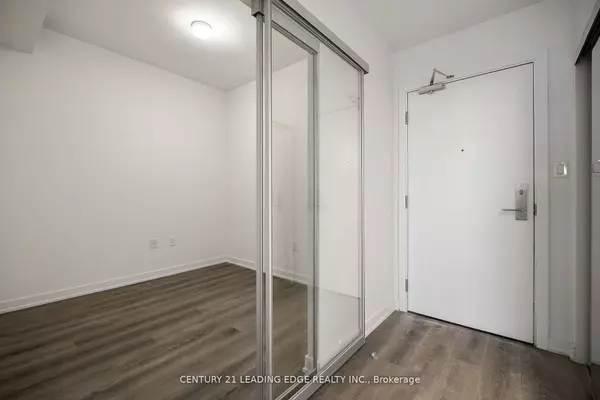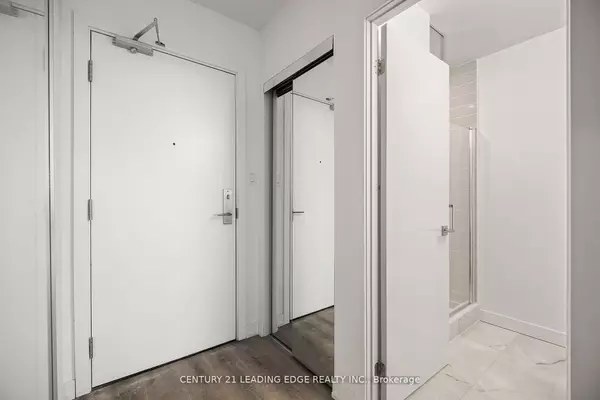See all 25 photos
$700,000
Est. payment /mo
3 BD
2 BA
New
2433 Dufferin ST #503 Toronto, ON M6E 0B4
REQUEST A TOUR If you would like to see this home without being there in person, select the "Virtual Tour" option and your agent will contact you to discuss available opportunities.
In-PersonVirtual Tour
UPDATED:
01/10/2025 12:58 AM
Key Details
Property Type Condo
Sub Type Condo Townhouse
Listing Status Active
Purchase Type For Sale
Approx. Sqft 800-899
MLS Listing ID W11916478
Style Apartment
Bedrooms 3
HOA Fees $931
Annual Tax Amount $4,100
Tax Year 2024
Property Description
Indulge in contemporary living at its finest in this immaculate 3-bedroom, 2-bathroom sanctuary where modern elegance meets urban serenity. Upgrades were done throughout to the floors, kitchen and lighting. The 9-foot smooth ceilings exude sophistication and the open kitchen, equipped with stainless steel appliances, invites culinary enthusiasts to enjoy cooking and hosting in a spacious setting that seamlessly blends with the living area, creating a social hub. Three well-proportioned bedrooms, one with an ensuite, ensure comfort and convenience. The location is unbeatable, with easy access to the city's core, as well as Yorkdale Mall and the York Beltline Trail, an urban oasis for cyclists, runners, and walkers. The building is also located just steps from the upcoming Eglinton Crosstown LRT, providing unparalleled connectivity. Easily access the Eglinton West subway station or hit the road via the Allen Expressway and 401. This unit includes one parking space and one locker.
Location
Province ON
County Toronto
Community Briar Hill-Belgravia
Area Toronto
Region Briar Hill-Belgravia
City Region Briar Hill-Belgravia
Rooms
Family Room Yes
Basement None
Kitchen 2
Interior
Interior Features None
Cooling Central Air
Inclusions ELFS, Stainless steel: fridge, stove, built-in dishwasher & built-in microwave. Washer and dryer.
Laundry Ensuite
Exterior
Parking Features Underground
Garage Spaces 1.0
Exposure South
Total Parking Spaces 1
Building
Locker Owned
Others
Pets Allowed Restricted
Listed by CENTURY 21 LEADING EDGE REALTY INC.
First Fully Rewarding Licensed Brokerage | Proudly Canadian
Managing Broker
+1(416) 300-8540 | admin@pitopi.com



