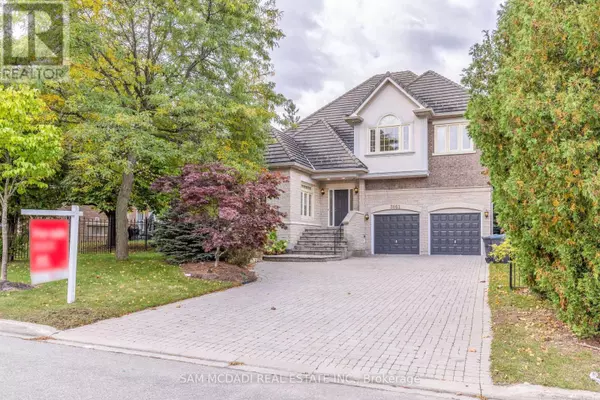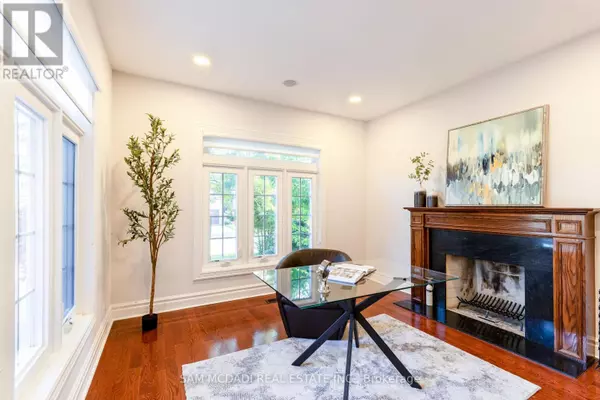3862 O'NEIL GATE Mississauga (erin Mills), ON L5L5X6
UPDATED:
Key Details
Property Type Single Family Home
Sub Type Freehold
Listing Status Active
Purchase Type For Sale
Square Footage 3,499 sqft
Price per Sqft $851
Subdivision Erin Mills
MLS® Listing ID W11916103
Bedrooms 5
Half Baths 1
Originating Board Toronto Regional Real Estate Board
Property Description
Location
Province ON
Rooms
Extra Room 1 Second level 6.35 m X 5.96 m Primary Bedroom
Extra Room 2 Second level 4.65 m X 4.2 m Bedroom 2
Extra Room 3 Second level 5.7 m X 4.65 m Bedroom 3
Extra Room 4 Second level 4.7 m X 4.6 m Bedroom 4
Extra Room 5 Basement 9.8 m X 8.5 m Recreational, Games room
Extra Room 6 Basement 7.5 m X 6.2 m Games room
Interior
Heating Forced air
Cooling Central air conditioning
Flooring Hardwood
Exterior
Parking Features Yes
View Y/N No
Total Parking Spaces 8
Private Pool No
Building
Story 2
Sewer Sanitary sewer
Others
Ownership Freehold
Managing Broker
+1(416) 300-8540 | admin@pitopi.com




