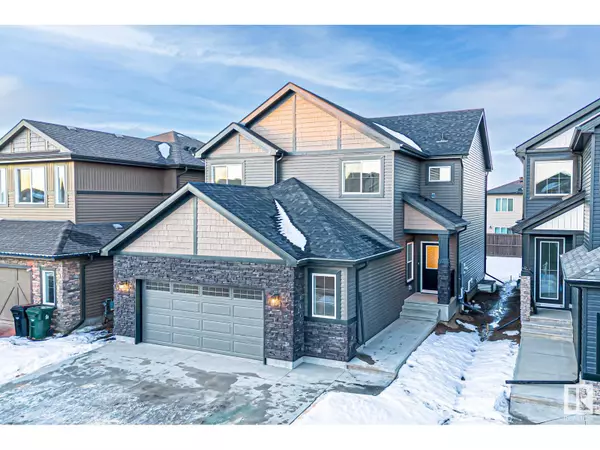18 PRESCOTT BV Spruce Grove, AB T7X0R4
UPDATED:
Key Details
Property Type Single Family Home
Sub Type Freehold
Listing Status Active
Purchase Type For Sale
Square Footage 2,322 sqft
Price per Sqft $266
Subdivision Prescott
MLS® Listing ID E4417460
Bedrooms 3
Half Baths 1
Originating Board REALTORS® Association of Edmonton
Year Built 2024
Lot Size 4,599 Sqft
Acres 4599.957
Property Description
Location
Province AB
Rooms
Extra Room 1 Main level 4.85m x 3.77m Living room
Extra Room 2 Main level 4.63m x 2.80m Dining room
Extra Room 3 Main level 4.63m x 2.84m Kitchen
Extra Room 4 Main level 3.60m x 3.02m Den
Extra Room 5 Upper Level 4.57m x 4.38m Primary Bedroom
Extra Room 6 Upper Level 4.44m x 2.99m Bedroom 2
Interior
Heating Forced air
Fireplaces Type Insert
Exterior
Parking Features Yes
View Y/N No
Private Pool No
Building
Story 2
Others
Ownership Freehold
Managing Broker
+1(416) 300-8540 | admin@pitopi.com




