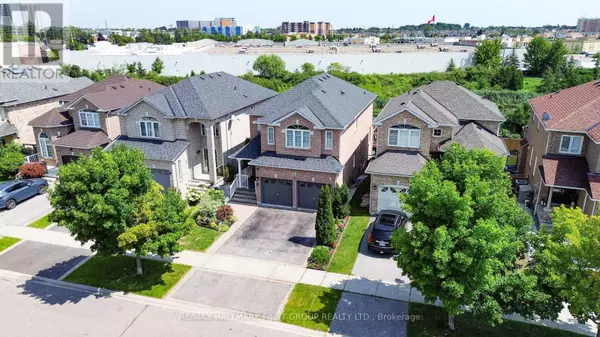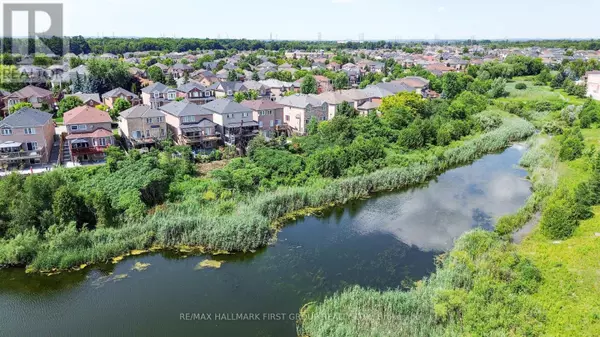75 TORMINA BOULEVARD Whitby (taunton North), ON L1R3B5
UPDATED:
Key Details
Property Type Single Family Home
Sub Type Freehold
Listing Status Active
Purchase Type For Sale
Subdivision Taunton North
MLS® Listing ID E11915775
Bedrooms 6
Half Baths 1
Originating Board Toronto Regional Real Estate Board
Property Description
Location
Province ON
Rooms
Extra Room 1 Second level 6.2 m X 4.05 m Primary Bedroom
Extra Room 2 Second level 3.43 m X 3.33 m Bedroom 2
Extra Room 3 Second level 3.63 m X 3.03 m Bedroom 3
Extra Room 4 Second level 5.41 m X 3.7 m Bedroom 4
Extra Room 5 Basement 2.9 m X 2.94 m Bedroom 5
Extra Room 6 Basement 2.95 m X 3.35 m Bedroom
Interior
Heating Forced air
Cooling Central air conditioning
Flooring Hardwood
Exterior
Parking Features Yes
Fence Fenced yard
View Y/N No
Total Parking Spaces 4
Private Pool No
Building
Story 2
Sewer Sanitary sewer
Others
Ownership Freehold
Managing Broker
+1(416) 300-8540 | admin@pitopi.com




