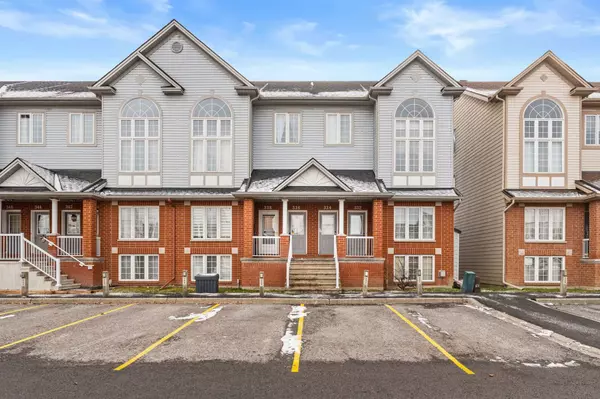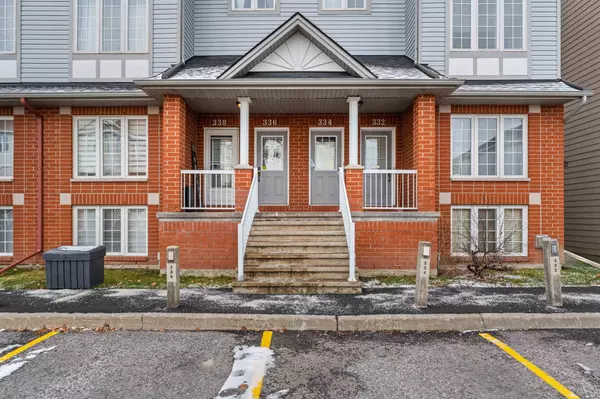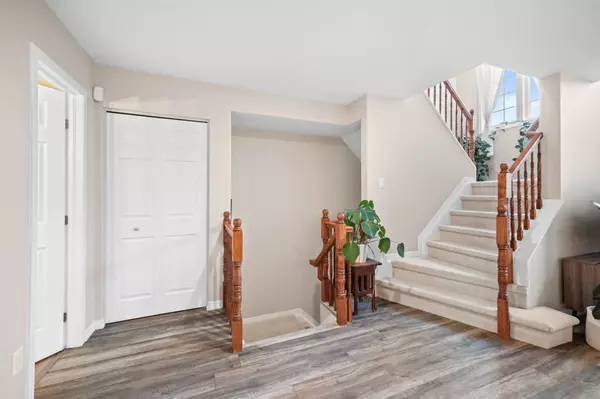336 Wiffen N/A #10 Ottawa, ON K2H 1G3
UPDATED:
01/10/2025 02:37 PM
Key Details
Property Type Condo
Sub Type Condo Apartment
Listing Status Active
Purchase Type For Sale
Approx. Sqft 1200-1399
MLS Listing ID X11916116
Style 2-Storey
Bedrooms 2
HOA Fees $482
Annual Tax Amount $2,596
Tax Year 2024
Property Description
Location
Province ON
County Ottawa
Community 7802 - Westcliffe Estates
Area Ottawa
Zoning R3Z[708], R4Z[1190]
Region 7802 - Westcliffe Estates
City Region 7802 - Westcliffe Estates
Rooms
Family Room No
Basement None
Kitchen 1
Interior
Interior Features None
Cooling Central Air
Inclusions Washer, Dryer, Refrigerator, Stove, Hood Fan, Dishwasher, Kitchen Island
Laundry Laundry Closet
Exterior
Parking Features Reserved/Assigned
Garage Spaces 1.0
Amenities Available Visitor Parking
Exposure North
Total Parking Spaces 1
Building
Locker None
Others
Security Features Carbon Monoxide Detectors,Smoke Detector
Pets Allowed Restricted
Managing Broker
+1(416) 300-8540 | admin@pitopi.com



