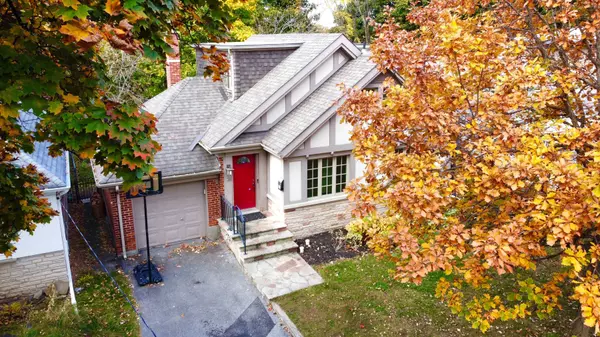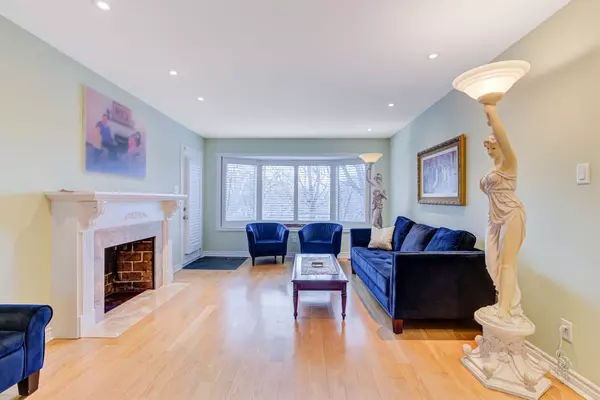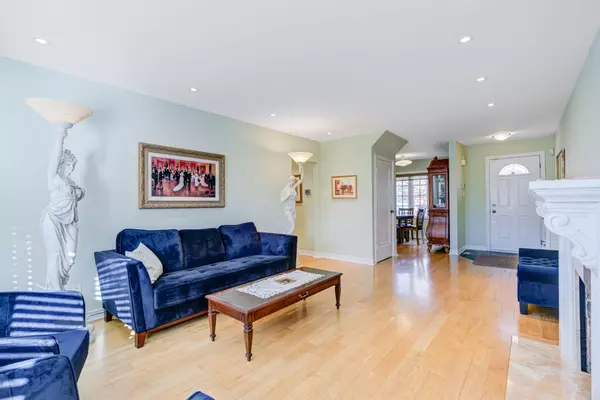See all 31 photos
$1,989,000
Est. payment /mo
2 BD
3 BA
New
24 Beaucourt RD Toronto W07, ON M8Y 3G2
REQUEST A TOUR If you would like to see this home without being there in person, select the "Virtual Tour" option and your agent will contact you to discuss available opportunities.
In-PersonVirtual Tour
UPDATED:
01/10/2025 09:05 PM
Key Details
Property Type Single Family Home
Sub Type Detached
Listing Status Active
Purchase Type For Sale
MLS Listing ID W11916125
Style 1 1/2 Storey
Bedrooms 2
Annual Tax Amount $6,280
Tax Year 2024
Property Description
Experience Ravine Living at 24 Beaucourt Road, A charming fully renovated family home with custom finishes and attention to detail throughout. Located in the highly coveted Sunnylea area. Conveniently Located on a quiet cul-de-sac, featuring a west-facing private Ravine backyard with incredible Mimico Creek views. Come home to an open-concept living area with walk-out to a private Ravine backyard. The living room and main floor feature hardwood floors and pot lights throughout, with a big beautiful bright bay window to catch the western sun. The kitchen boasts custom cabinetry, a stunning granite kitchen island and backsplash with stainless steel appliances and a separate dining area. All bedrooms and bathrooms are on separate floors including a stunning 2nd-floor primary bedroom w/custom closets/cabinets, ensuite with a spa-like experience, heated floors, a stand-alone soaker tub + custom shower/steam enclosure. Come and see for yourself and experience Muskoka living in the city.
Location
Province ON
County Toronto
Community Stonegate-Queensway
Area Toronto
Region Stonegate-Queensway
City Region Stonegate-Queensway
Rooms
Family Room Yes
Basement Finished
Kitchen 1
Separate Den/Office 1
Interior
Interior Features Other
Heating Yes
Cooling Central Air
Fireplace Yes
Heat Source Gas
Exterior
Parking Features Private
Garage Spaces 2.0
Pool None
Roof Type Shingles
Lot Depth 135.0
Total Parking Spaces 3
Building
Foundation Concrete Block
Listed by HARVEY KALLES REAL ESTATE LTD.
First Fully Rewarding Licensed Brokerage | Proudly Canadian
Managing Broker
+1(416) 300-8540 | admin@pitopi.com



