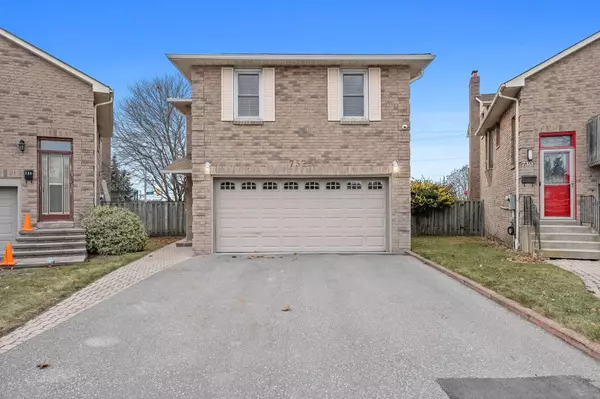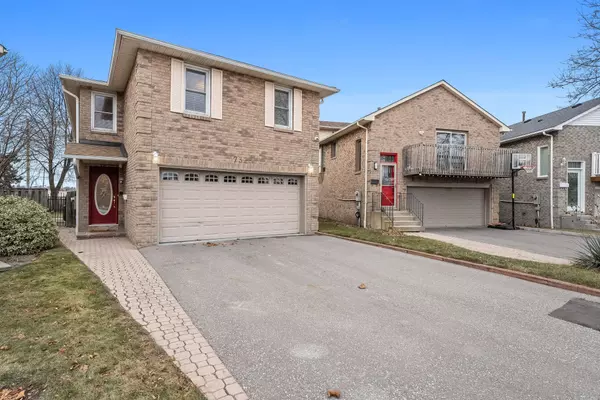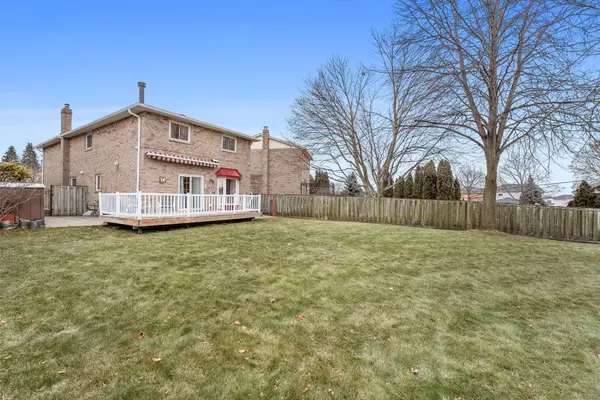732 Abingdon CT Durham, ON L1W 3M7
UPDATED:
01/10/2025 07:06 PM
Key Details
Property Type Single Family Home
Sub Type Detached
Listing Status Active
Purchase Type For Sale
Approx. Sqft 2000-2500
MLS Listing ID E11916035
Style 2-Storey
Bedrooms 5
Annual Tax Amount $7,246
Tax Year 2024
Property Description
Location
Province ON
County Durham
Community West Shore
Area Durham
Region West Shore
City Region West Shore
Rooms
Family Room Yes
Basement Finished
Kitchen 1
Separate Den/Office 1
Interior
Interior Features Garburator, Auto Garage Door Remote, Carpet Free, Central Vacuum, On Demand Water Heater
Cooling Central Air
Fireplaces Number 1
Inclusions Washer\Dryer, Fridge, Dishwasher, range hood microwave, garburator, Exterior cameras, electrical light fixtures, window shutters,
Exterior
Exterior Feature Lawn Sprinkler System
Parking Features Private Double
Garage Spaces 4.0
Pool None
Roof Type Asphalt Shingle
Lot Frontage 20.94
Lot Depth 161.34
Total Parking Spaces 4
Building
Foundation Poured Concrete
Managing Broker
+1(416) 300-8540 | admin@pitopi.com



