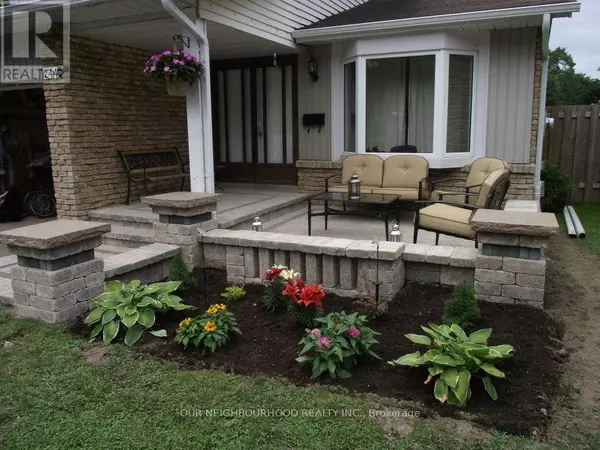244 GRANDVIEW STREET S Oshawa (donevan), ON L1H7C7
UPDATED:
Key Details
Property Type Single Family Home
Sub Type Freehold
Listing Status Active
Purchase Type For Sale
Subdivision Donevan
MLS® Listing ID E11915557
Bedrooms 5
Half Baths 1
Originating Board Central Lakes Association of REALTORS®
Property Description
Location
Province ON
Rooms
Extra Room 1 Second level 4 m X 2.75 m Primary Bedroom
Extra Room 2 Second level 2.8 m X 2.6 m Bedroom 2
Extra Room 3 Second level 4 m X 2.8 m Bedroom 3
Extra Room 4 Second level 3 m X 2.5 m Bedroom 4
Extra Room 5 Second level 2.43 m X 1.67 m Bathroom
Extra Room 6 Main level 5.8 m X 3.2 m Living room
Interior
Heating Forced air
Cooling Central air conditioning
Flooring Laminate
Exterior
Parking Features Yes
View Y/N No
Total Parking Spaces 5
Private Pool No
Building
Story 2
Sewer Sanitary sewer
Others
Ownership Freehold
Managing Broker
+1(416) 300-8540 | admin@pitopi.com




