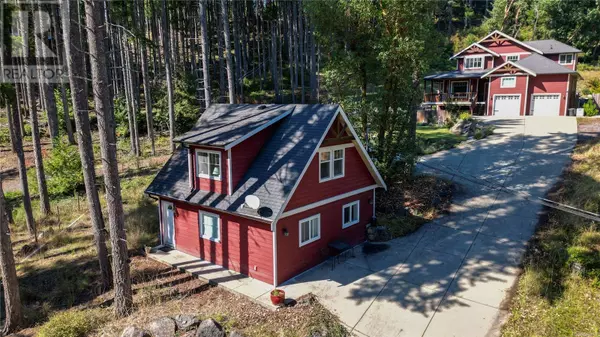3649 Robb Pl Highlands, BC V9E1C8
UPDATED:
Key Details
Property Type Single Family Home
Sub Type Freehold
Listing Status Active
Purchase Type For Sale
Square Footage 4,391 sqft
Price per Sqft $444
Subdivision Eastern Highlands
MLS® Listing ID 983807
Bedrooms 5
Originating Board Victoria Real Estate Board
Year Built 2009
Lot Size 3.230 Acres
Acres 140698.8
Property Description
Location
Province BC
Zoning Residential
Rooms
Extra Room 1 Second level 19 ft X 15 ft Recreation room
Extra Room 2 Second level 4-Piece Bathroom
Extra Room 3 Second level 12 ft X 11 ft Bedroom
Extra Room 4 Second level 12 ft X 12 ft Bedroom
Extra Room 5 Lower level 41 ft X 28 ft Storage
Extra Room 6 Main level 5-Piece Ensuite
Interior
Heating Forced air, Heat Pump,
Cooling Air Conditioned
Fireplaces Number 1
Exterior
Parking Features No
View Y/N No
Total Parking Spaces 10
Private Pool No
Others
Ownership Freehold
Managing Broker
+1(416) 300-8540 | admin@pitopi.com




