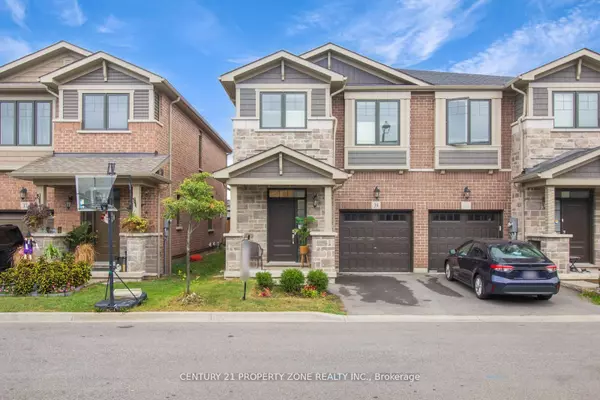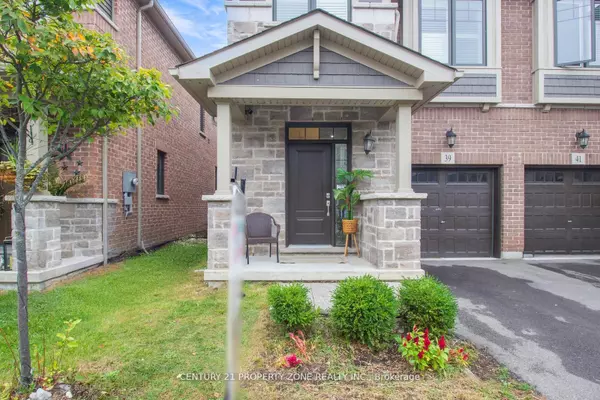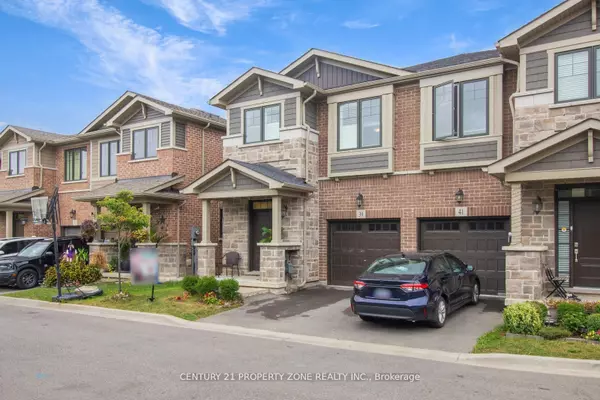See all 39 photos
$799,000
Est. payment /mo
3 BD
3 BA
New
39 Pelican LN Hamilton, ON L8K 5J3
REQUEST A TOUR If you would like to see this home without being there in person, select the "Virtual Tour" option and your agent will contact you to discuss available opportunities.
In-PersonVirtual Tour
UPDATED:
01/09/2025 08:22 PM
Key Details
Property Type Multi-Family
Sub Type Semi-Detached
Listing Status Active
Purchase Type For Sale
Approx. Sqft 1500-2000
MLS Listing ID X11916009
Style 2-Storey
Bedrooms 3
Annual Tax Amount $5,200
Tax Year 2024
Property Description
Welcome to 39 Pelican Lane, This Beautiful Semi Detached home features a spacious, foyer leading into an open - concept living and dining area with large windows, perfect for entertaining .The modern kitchen boasts a centre island, quartz counter top, Stainless steel appliances and stylish backsplash. Upstairs, the primary bedroom offers a 4 piece ensuite and walk-in closet with two additional bright and spacious bedroom and the convivence of an upstairs laundry. Located in a family -friendly neighborhood, school just 3 mins , recreation centre 3 mins and close to go station, plaza and serene creeks , close to hwys and transit. Perfect blend of convivence and comfort. Don't miss your chance to call 39 Pelican lane Home !POTL fees-$70.88
Location
Province ON
County Hamilton
Community Vincent
Area Hamilton
Region Vincent
City Region Vincent
Rooms
Family Room No
Basement Full, Unfinished
Kitchen 1
Interior
Interior Features Other
Cooling Central Air
Inclusions Stain Steel Stove, Dishwasher, Fridge , California Shutters , Washer , Dryer , water purifier and All Elf
Exterior
Parking Features Private
Garage Spaces 2.0
Pool None
Roof Type Other
Lot Frontage 24.61
Lot Depth 83.94
Total Parking Spaces 2
Building
Foundation Other
Listed by CENTURY 21 PROPERTY ZONE REALTY INC.
First Fully Rewarding Licensed Brokerage | Proudly Canadian
Managing Broker
+1(416) 300-8540 | admin@pitopi.com



