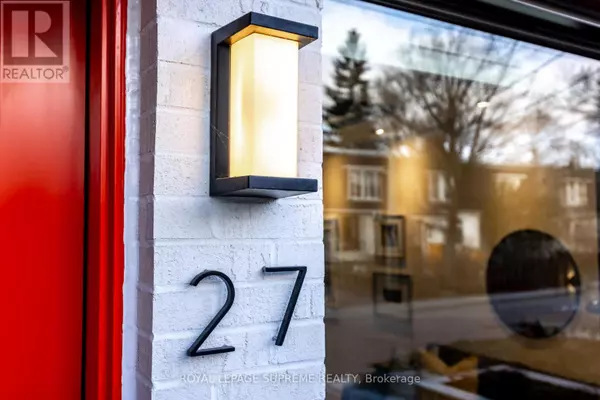27 PALMERSTON SQUARE Toronto (annex), ON M6G2S8
UPDATED:
Key Details
Property Type Single Family Home
Sub Type Freehold
Listing Status Active
Purchase Type For Sale
Square Footage 1,499 sqft
Price per Sqft $1,567
Subdivision Annex
MLS® Listing ID C11915574
Bedrooms 4
Half Baths 1
Originating Board Toronto Regional Real Estate Board
Property Description
Location
Province ON
Rooms
Extra Room 1 Second level 2.23 m X 3.32 m Den
Extra Room 2 Second level 3.48 m X 3.04 m Bedroom 2
Extra Room 3 Second level 3.46 m X 3.04 m Bedroom 3
Extra Room 4 Second level 1.5 m X 3.04 m Bathroom
Extra Room 5 Third level 6.24 m X 3.17 m Primary Bedroom
Extra Room 6 Third level 4.24 m X 2.42 m Bathroom
Interior
Heating Heat Pump
Cooling Central air conditioning
Flooring Laminate
Exterior
Parking Features Yes
Fence Fenced yard
View Y/N No
Total Parking Spaces 2
Private Pool No
Building
Lot Description Landscaped
Story 3
Sewer Sanitary sewer
Others
Ownership Freehold
Managing Broker
+1(416) 300-8540 | admin@pitopi.com




