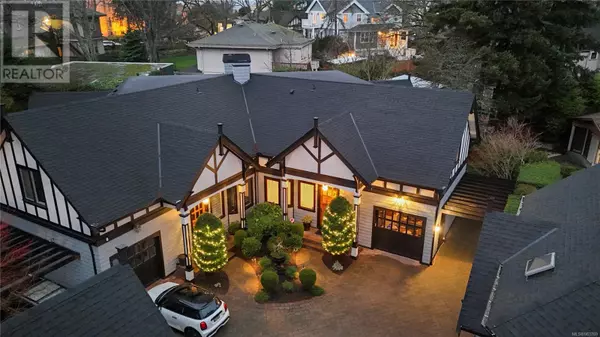906 Pemberton RD #2 Victoria, BC V8S3R4
UPDATED:
Key Details
Property Type Townhouse
Sub Type Townhouse
Listing Status Active
Purchase Type For Sale
Square Footage 3,885 sqft
Price per Sqft $514
Subdivision Rockland
MLS® Listing ID 983769
Style Character
Bedrooms 4
Condo Fees $810/mo
Originating Board Victoria Real Estate Board
Year Built 2002
Lot Size 2,983 Sqft
Acres 2983.0
Property Description
Location
Province BC
Zoning Residential
Rooms
Extra Room 1 Second level 12 ft X 19 ft Bedroom
Extra Room 2 Second level 8 ft X 5 ft Laundry room
Extra Room 3 Second level 12 ft X 15 ft Bedroom
Extra Room 4 Second level 5-Piece Ensuite
Extra Room 5 Second level 4-Piece Bathroom
Extra Room 6 Second level 16 ft X 19 ft Primary Bedroom
Interior
Heating Baseboard heaters, Forced air, ,
Cooling None
Fireplaces Number 1
Exterior
Parking Features No
Community Features Pets Allowed, Family Oriented
View Y/N No
Total Parking Spaces 2
Private Pool No
Building
Architectural Style Character
Others
Ownership Strata
Acceptable Financing Monthly
Listing Terms Monthly
Managing Broker
+1(416) 300-8540 | admin@pitopi.com




