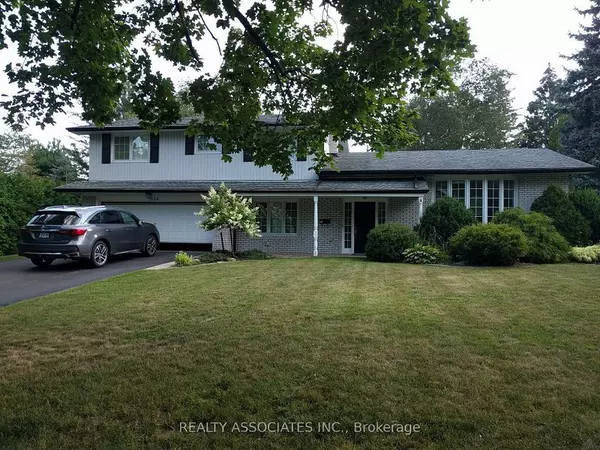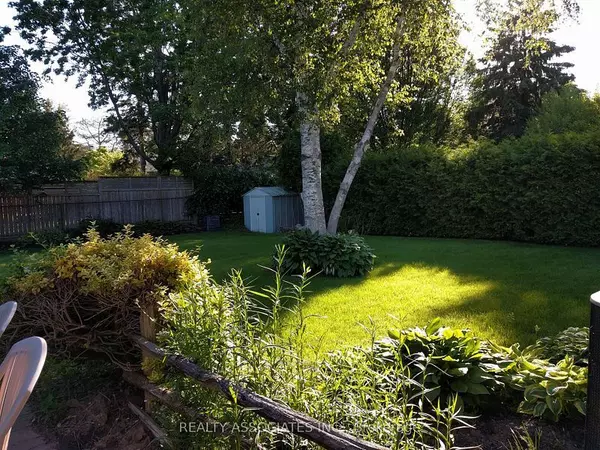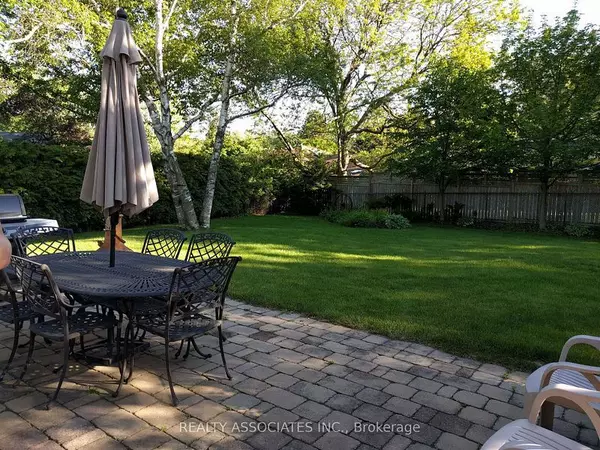See all 35 photos
$1,999,000
Est. payment /mo
4 BD
3 BA
New
1654 Stonehaven DR Peel, ON L5J 1E7
REQUEST A TOUR If you would like to see this home without being there in person, select the "Virtual Tour" option and your agent will contact you to discuss available opportunities.
In-PersonVirtual Tour
UPDATED:
01/09/2025 06:15 PM
Key Details
Property Type Single Family Home
Sub Type Detached
Listing Status Active
Purchase Type For Sale
MLS Listing ID W11915647
Style Sidesplit 4
Bedrooms 4
Annual Tax Amount $10,403
Tax Year 2024
Property Description
Beautiful home Nestled in the prestigious Rattray Marsh Neighbourhood . This Side-Split Home Features a lot upgrade : Pot-Lighting, Crown Moulding, Hardwood Floors, Gourmet Kitchen With High End S/S Appl, Custom Backsplash, Granite Countertops, Formal Dinning Area, Master Bdrm With 3 Pc Ensuite & French Doors. A Formal Living Rm & Cozy Separate Family Rm W/Gas Fireplace & Patio Door W/O To Backyard. lower level features Large Rec Room W/ Pot Lights. Sep Ent From Garage to the Mud Room With Sink B/I Shelving & Sep Ent To Backyard , Steps Away From Rattray Marsh, Waterfront Trails & Bike Paths. Located In The Lorne Park Secondary School District .Close to Clarkson Go, Highways and shops of the village of Clarkson. Fresh painted, ready to moving in.
Location
Province ON
County Peel
Community Clarkson
Area Peel
Region Clarkson
City Region Clarkson
Rooms
Family Room Yes
Basement Finished
Kitchen 1
Interior
Interior Features Auto Garage Door Remote, Built-In Oven
Cooling Central Air
Fireplaces Number 1
Fireplaces Type Natural Gas
Exterior
Parking Features Private
Garage Spaces 6.0
Pool None
Roof Type Asphalt Shingle
Lot Frontage 75.7
Lot Depth 133.45
Total Parking Spaces 6
Building
Foundation Poured Concrete
Others
Senior Community Yes
Listed by REALTY ASSOCIATES INC.
First Fully Rewarding Licensed Brokerage | Proudly Canadian
Managing Broker
+1(416) 300-8540 | admin@pitopi.com



