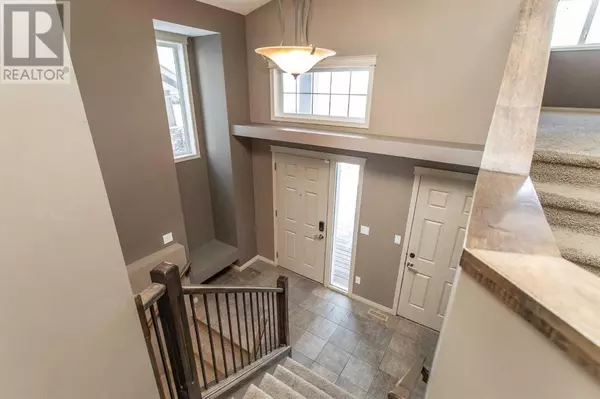26 Charlton Avenue Blackfalds, AB T4M0B9
First Fully Rewarding Licensed Brokerage | Proudly Canadian
PiToPi
admin@pitopi.com +1(416) 300-8540UPDATED:
Key Details
Property Type Single Family Home
Sub Type Freehold
Listing Status Active
Purchase Type For Sale
Square Footage 1,206 sqft
Price per Sqft $380
Subdivision Cottonwood Estates
MLS® Listing ID A2186242
Style Bi-level
Bedrooms 3
Originating Board Central Alberta REALTORS® Association
Year Built 2008
Lot Size 5,514 Sqft
Acres 5514.0
Property Description
Location
Province AB
Rooms
Extra Room 1 Basement 5.75 Ft x 7.83 Ft 4pc Bathroom
Extra Room 2 Basement 9.58 Ft x 13.33 Ft Bedroom
Extra Room 3 Basement 14.25 Ft x 21.67 Ft Family room
Extra Room 4 Basement 14.08 Ft x 9.08 Ft Laundry room
Extra Room 5 Main level 14.50 Ft x 10.92 Ft Kitchen
Extra Room 6 Main level 12.33 Ft x 11.08 Ft Dining room
Interior
Heating Other, Forced air, , In Floor Heating
Cooling None
Flooring Carpeted, Ceramic Tile, Linoleum, Vinyl Plank
Fireplaces Number 1
Exterior
Parking Features Yes
Garage Spaces 2.0
Garage Description 2
Fence Fence
View Y/N No
Total Parking Spaces 4
Private Pool No
Building
Architectural Style Bi-level
Others
Ownership Freehold
Managing Broker
+1(416) 300-8540 | admin@pitopi.com




