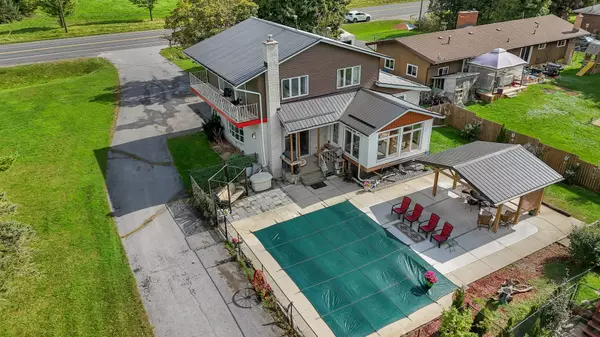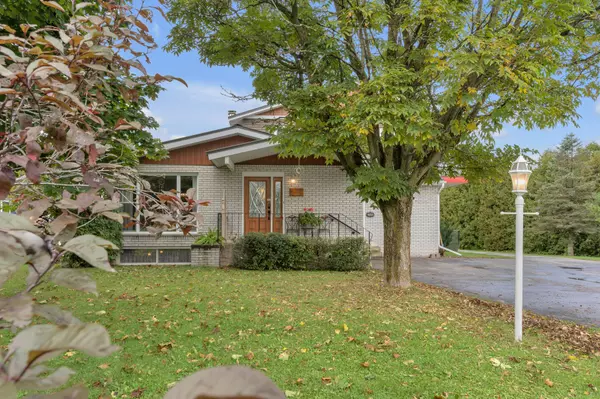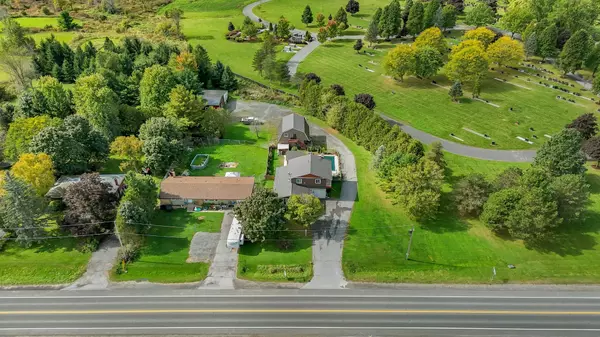2503 Perth RD Frontenac, ON K0H 1S0
UPDATED:
01/09/2025 05:30 PM
Key Details
Property Type Single Family Home
Sub Type Detached
Listing Status Active
Purchase Type For Sale
Approx. Sqft 3000-3500
MLS Listing ID X11915529
Style 2-Storey
Bedrooms 5
Annual Tax Amount $6,200
Tax Year 2024
Lot Size 2.000 Acres
Property Description
Location
Province ON
County Frontenac
Community City North Of 401
Area Frontenac
Zoning A1, R1
Region City North of 401
City Region City North of 401
Rooms
Family Room Yes
Basement Finished
Kitchen 1
Separate Den/Office 1
Interior
Interior Features Accessory Apartment, In-Law Capability, Primary Bedroom - Main Floor, Storage
Cooling Central Air
Inclusions Built-in Microwave, Dishwasher, Dryer, Freezer, Garage Door Opener, Pool Equipment, Refrigerator, Stove, Washer
Exterior
Exterior Feature Canopy, Awnings, Deck, Lighting
Parking Features Private
Garage Spaces 19.0
Pool Inground
View Pool, Water, Trees/Woods
Roof Type Metal
Lot Frontage 168.0
Lot Depth 175.0
Total Parking Spaces 19
Building
Foundation Block
Managing Broker
+1(416) 300-8540 | admin@pitopi.com



