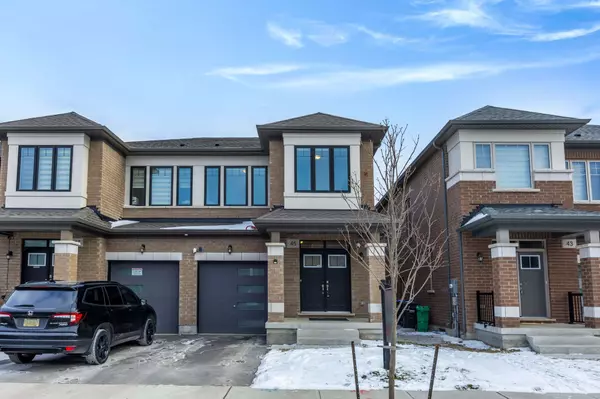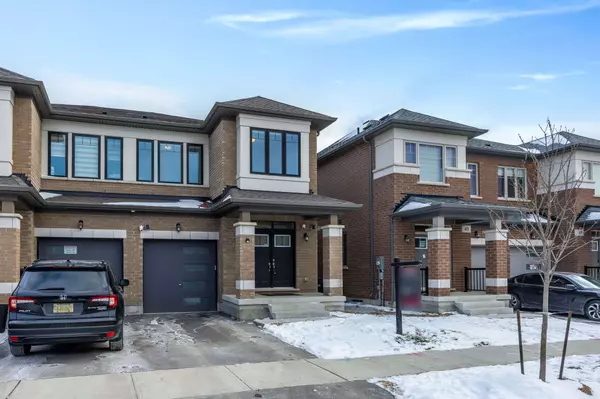45 Spinland ST Peel, ON L7C 4K6
UPDATED:
01/09/2025 06:55 PM
Key Details
Property Type Multi-Family
Sub Type Semi-Detached
Listing Status Active
Purchase Type For Sale
Approx. Sqft 2000-2500
MLS Listing ID W11915531
Style 2-Storey
Bedrooms 4
Annual Tax Amount $4,843
Tax Year 2024
Property Description
Location
Province ON
County Peel
Community Rural Caledon
Area Peel
Region Rural Caledon
City Region Rural Caledon
Rooms
Family Room Yes
Basement Full
Kitchen 1
Interior
Interior Features Auto Garage Door Remote
Cooling Central Air
Inclusions All ELFS, All Window coverings, Washer, dryer, front door smart lock, camera system, fridge, stove, dishwasher, rangehood.
Exterior
Parking Features Available
Garage Spaces 2.0
Pool None
Roof Type Asphalt Shingle
Lot Frontage 24.88
Lot Depth 98.56
Total Parking Spaces 2
Building
Foundation Poured Concrete
Managing Broker
+1(416) 300-8540 | admin@pitopi.com



