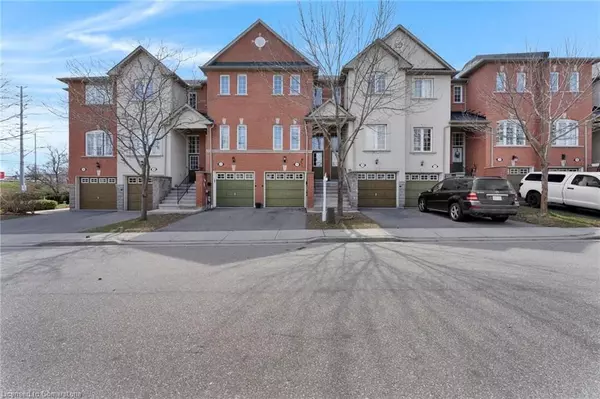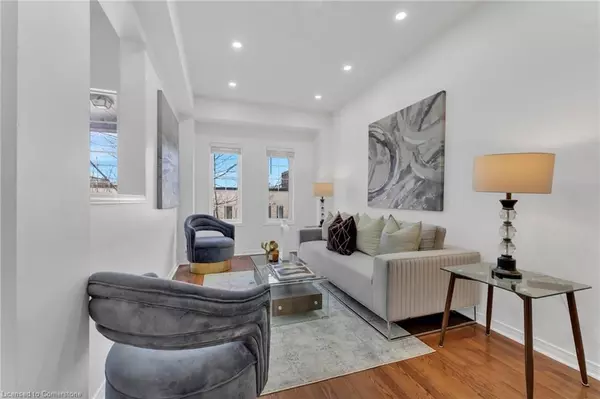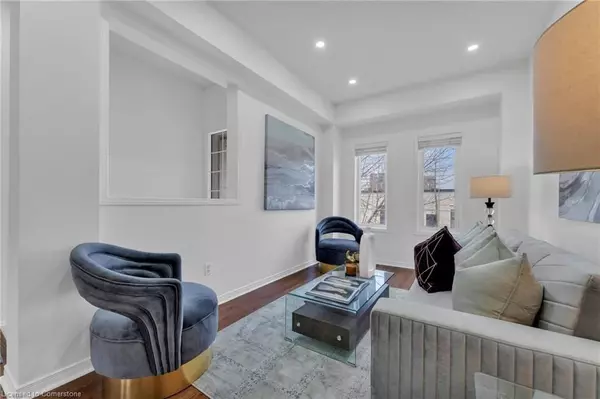435 Hensall CIR #176 Peel, ON L5A 4P1
UPDATED:
01/09/2025 06:24 PM
Key Details
Property Type Condo
Sub Type Condo Townhouse
Listing Status Active
Purchase Type For Sale
Approx. Sqft 1400-1599
MLS Listing ID W11915568
Style 3-Storey
Bedrooms 3
HOA Fees $136
Annual Tax Amount $3,985
Tax Year 2024
Property Description
Location
Province ON
County Peel
Community Cooksville
Area Peel
Zoning Res
Region Cooksville
City Region Cooksville
Rooms
Family Room Yes
Basement Finished with Walk-Out, Separate Entrance
Kitchen 1
Separate Den/Office 1
Interior
Interior Features Auto Garage Door Remote, Carpet Free, In-Law Capability, Water Heater
Cooling Central Air
Inclusions Built-in Microwave, Dishwasher, Stove, Fridge, Washer, Dryer
Laundry In-Suite Laundry
Exterior
Exterior Feature Landscaped, Deck
Parking Features Private
Garage Spaces 2.0
Roof Type Asphalt Shingle
Exposure East
Total Parking Spaces 2
Building
Foundation Concrete
Locker None
Others
Pets Allowed Restricted
Managing Broker
+1(416) 300-8540 | admin@pitopi.com



