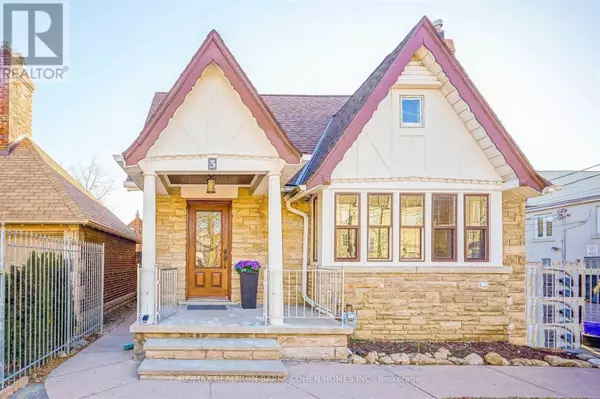3 FAIRLEIGH CRESCENT Toronto (forest Hill North), ON M6C3R7
UPDATED:
Key Details
Property Type Single Family Home
Sub Type Freehold
Listing Status Active
Purchase Type For Rent
Subdivision Forest Hill North
MLS® Listing ID C11915145
Bedrooms 6
Originating Board Toronto Regional Real Estate Board
Property Description
Location
Province ON
Rooms
Extra Room 1 Second level 3.74 m X 3.31 m Bedroom 3
Extra Room 2 Second level 7.32 m X 3.37 m Primary Bedroom
Extra Room 3 Lower level 3.32 m X 3.16 m Bedroom 5
Extra Room 4 Lower level 4 m X 3.05 m Laundry room
Extra Room 5 Lower level 6.1 m X 4 m Recreational, Games room
Extra Room 6 Lower level 3.74 m X 3.29 m Kitchen
Interior
Heating Radiant heat
Cooling Wall unit
Flooring Tile, Hardwood
Exterior
Parking Features Yes
View Y/N No
Total Parking Spaces 4
Private Pool No
Building
Story 1.5
Sewer Sanitary sewer
Others
Ownership Freehold
Acceptable Financing Monthly
Listing Terms Monthly
Managing Broker
+1(416) 300-8540 | admin@pitopi.com




