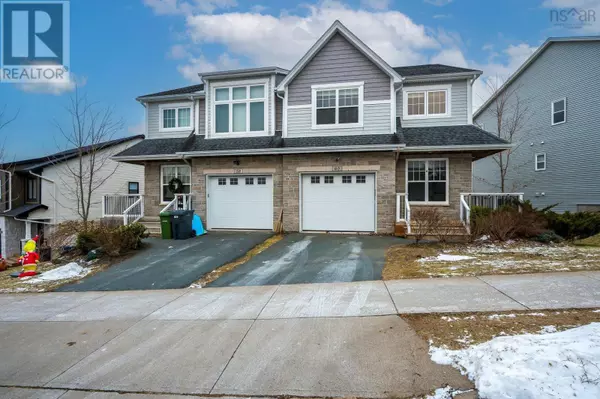60 Hazelton Hill Bedford, NS B4B0M2
First Fully Rewarding Licensed Brokerage | Proudly Canadian
PiToPi
admin@pitopi.com +1(416) 300-8540UPDATED:
Key Details
Property Type Single Family Home
Sub Type Freehold
Listing Status Active
Purchase Type For Sale
Square Footage 2,530 sqft
Price per Sqft $276
Subdivision Bedford
MLS® Listing ID 202500514
Bedrooms 3
Half Baths 2
Originating Board Nova Scotia Association of REALTORS®
Year Built 2014
Lot Size 4,046 Sqft
Acres 4046.724
Property Description
Location
Province NS
Rooms
Extra Room 1 Second level 13x14.11 Primary Bedroom
Extra Room 2 Second level 13.3x7.3 Bath (# pieces 1-6)
Extra Room 3 Second level 13.4x12.10 Bedroom
Extra Room 4 Second level 11.11x9.7 Bedroom
Extra Room 5 Second level 5.5x9.4 Bath (# pieces 1-6)
Extra Room 6 Basement 22x17.2 Recreational, Games room
Interior
Cooling Heat Pump
Flooring Carpeted, Hardwood, Laminate, Tile
Exterior
Parking Features Yes
Community Features Recreational Facilities, School Bus
View Y/N No
Private Pool No
Building
Lot Description Landscaped
Story 2
Sewer Municipal sewage system
Others
Ownership Freehold
Managing Broker
+1(416) 300-8540 | admin@pitopi.com




