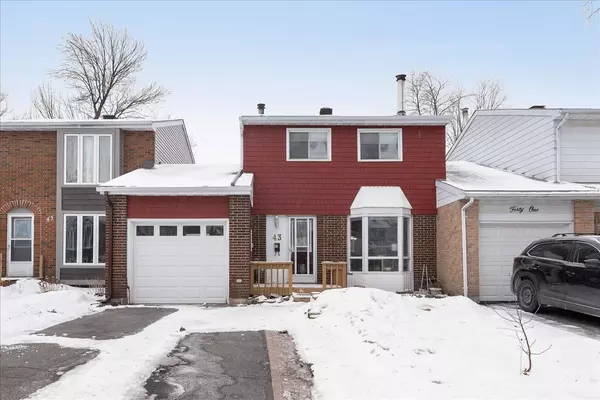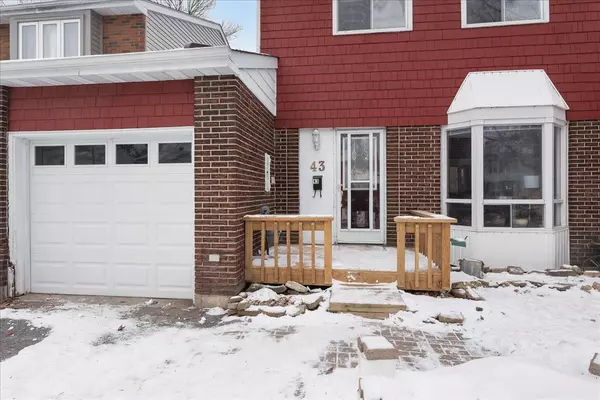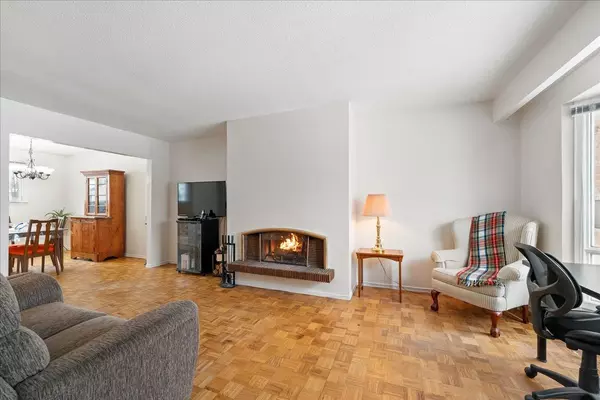43 Valewood CRES Ottawa, ON K1B 4G1
UPDATED:
01/10/2025 03:38 PM
Key Details
Property Type Townhouse
Sub Type Att/Row/Townhouse
Listing Status Active
Purchase Type For Sale
MLS Listing ID X11915322
Style 2-Storey
Bedrooms 3
Annual Tax Amount $3,386
Tax Year 2024
Property Description
Location
Province ON
County Ottawa
Community 2301 - Blackburn Hamlet
Area Ottawa
Region 2301 - Blackburn Hamlet
City Region 2301 - Blackburn Hamlet
Rooms
Family Room Yes
Basement Partially Finished, Full
Kitchen 1
Interior
Interior Features Water Heater Owned
Cooling Central Air
Fireplaces Number 1
Fireplaces Type Family Room, Wood
Inclusions Fridge, Stove, Washer, Dryer
Exterior
Exterior Feature Porch, Deck
Parking Features Lane, Private
Garage Spaces 3.0
Pool None
View Garden
Roof Type Asphalt Shingle
Lot Frontage 29.96
Lot Depth 138.05
Total Parking Spaces 3
Building
Foundation Poured Concrete
Managing Broker
+1(416) 300-8540 | admin@pitopi.com



