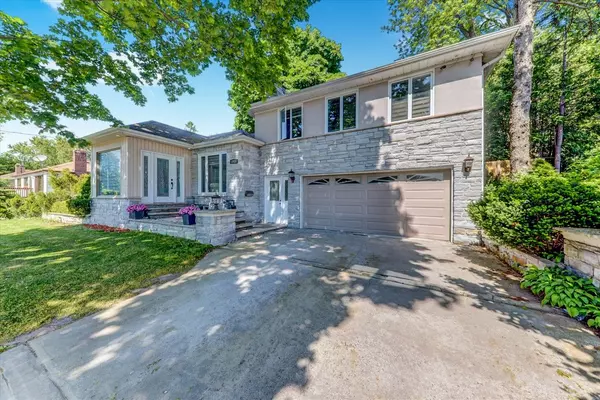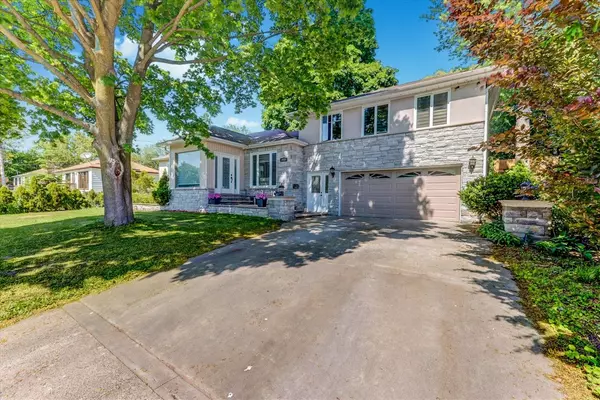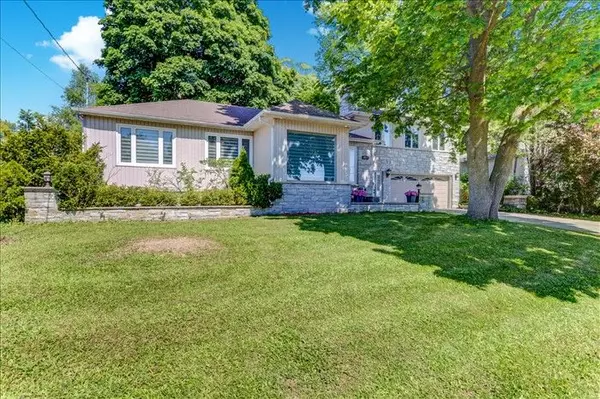1931 Glendale DR Durham, ON L1V 1V8
UPDATED:
01/09/2025 05:23 PM
Key Details
Property Type Single Family Home
Sub Type Detached
Listing Status Active
Purchase Type For Sale
MLS Listing ID E11915264
Style Bungaloft
Bedrooms 5
Annual Tax Amount $8,506
Tax Year 2024
Property Description
Location
Province ON
County Durham
Community Liverpool
Area Durham
Region Liverpool
City Region Liverpool
Rooms
Family Room Yes
Basement Finished, Separate Entrance
Kitchen 2
Separate Den/Office 1
Interior
Interior Features Central Vacuum, Carpet Free
Cooling Central Air
Inclusions S/S Fridge, s/s Dishwasher, S/S Oven and stove, S/S Microwave and S/S Washer . Bsmt - Fridge, Stove
Exterior
Parking Features Private Double
Garage Spaces 6.0
Pool None
Roof Type Asphalt Shingle
Lot Frontage 84.0
Lot Depth 179.0
Total Parking Spaces 6
Building
Foundation Concrete
Managing Broker
+1(416) 300-8540 | admin@pitopi.com



