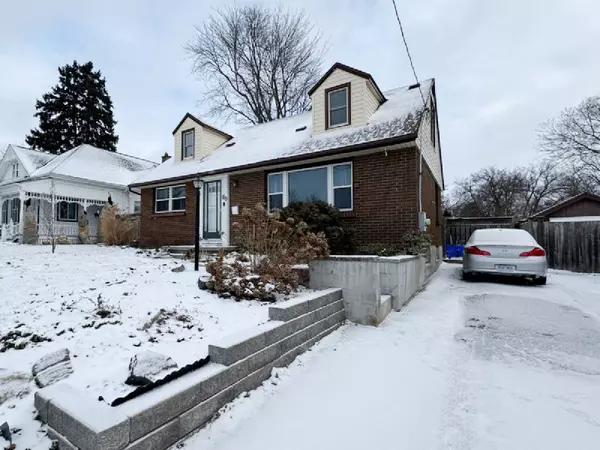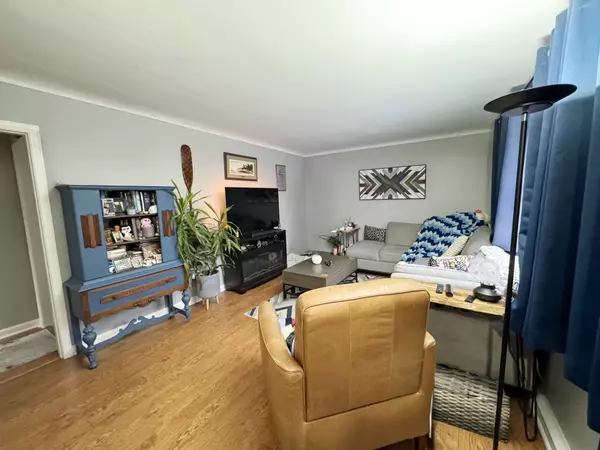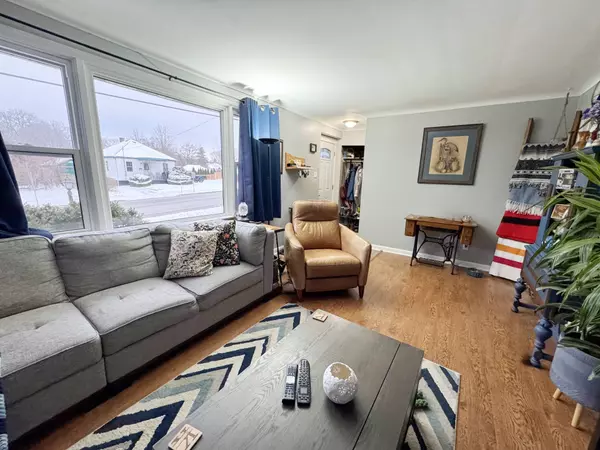86 Egerton ST Middlesex, ON N5Z 2E9
UPDATED:
01/09/2025 03:53 PM
Key Details
Property Type Single Family Home
Sub Type Detached
Listing Status Active
Purchase Type For Sale
Approx. Sqft 1100-1500
MLS Listing ID X11915185
Style 1 1/2 Storey
Bedrooms 3
Annual Tax Amount $2,407
Tax Year 2024
Property Description
Location
Province ON
County Middlesex
Community East M
Area Middlesex
Zoning R2-2
Region East M
City Region East M
Rooms
Family Room No
Basement Full, Unfinished
Kitchen 1
Interior
Interior Features Floor Drain, Primary Bedroom - Main Floor, Workbench
Cooling Central Air
Inclusions Stainless Steel Fridge, Stainless Steel Gas Stove, Smoke Alarm, CO Detector, TV Wall Mount, See Documents for a list of Furniture included
Exterior
Exterior Feature Landscaped, Lighting, Patio
Parking Features Private, Tandem
Garage Spaces 3.0
Pool None
Roof Type Asphalt Shingle
Lot Frontage 50.0
Lot Depth 117.5
Total Parking Spaces 3
Building
Foundation Poured Concrete
Others
Security Features Carbon Monoxide Detectors,Smoke Detector
Managing Broker
+1(416) 300-8540 | admin@pitopi.com



