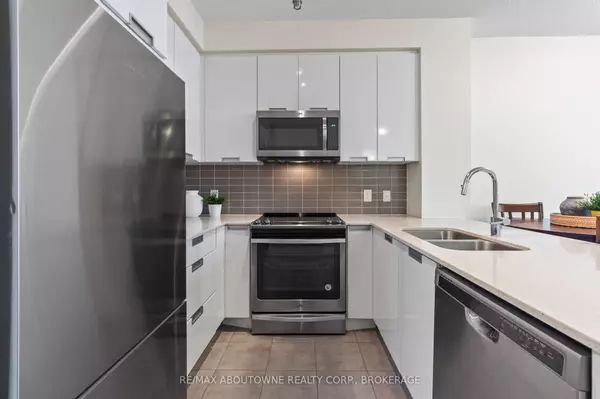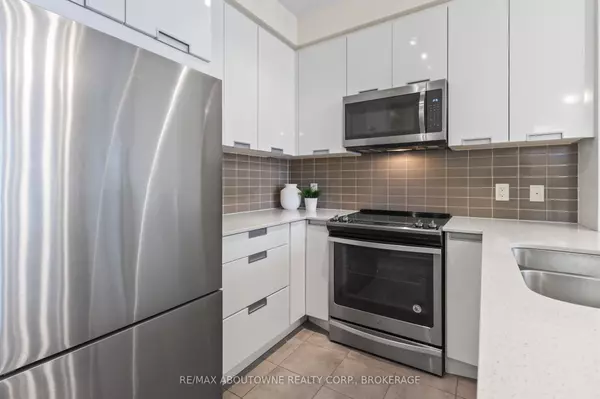5033 Four Springs AVE #1811 Peel, ON L5R 0G6
UPDATED:
01/09/2025 03:31 PM
Key Details
Property Type Condo
Sub Type Condo Apartment
Listing Status Active
Purchase Type For Sale
Approx. Sqft 600-699
MLS Listing ID W11915098
Style Apartment
Bedrooms 2
HOA Fees $481
Annual Tax Amount $2,906
Tax Year 2024
Property Description
Location
Province ON
County Peel
Community Hurontario
Area Peel
Region Hurontario
City Region Hurontario
Rooms
Family Room No
Basement None
Kitchen 1
Separate Den/Office 1
Interior
Interior Features None
Cooling Central Air
Inclusions Stainless Steel Appliances: Fridge, Stove, Dishwasher B/I Microwave, Washer & Dryer
Laundry Ensuite
Exterior
Parking Features Underground
Garage Spaces 1.0
Amenities Available Concierge, Game Room, Gym, Indoor Pool, Party Room/Meeting Room, Sauna
Exposure South West
Total Parking Spaces 1
Building
Locker Owned
Others
Pets Allowed Restricted
Managing Broker
+1(416) 300-8540 | admin@pitopi.com



