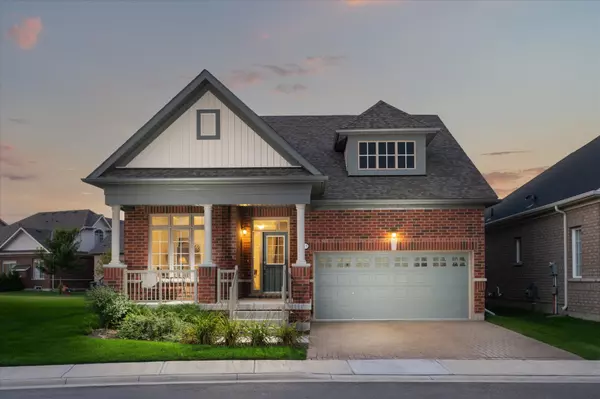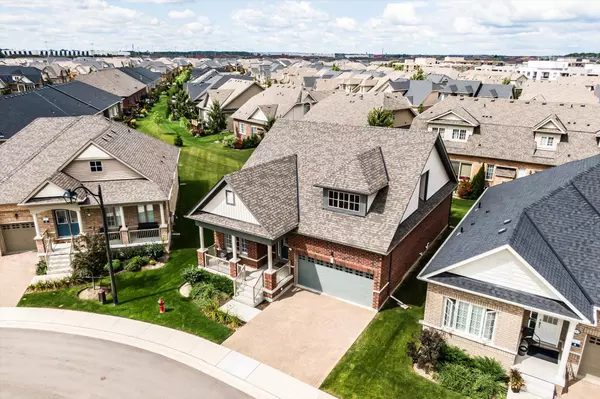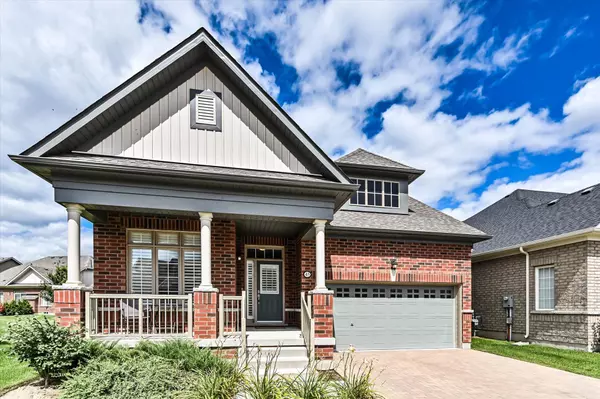See all 38 photos
$1,089,000
Est. payment /mo
2 BD
3 BA
New
45 Overlea DR #5 Peel, ON L6R 4B5
REQUEST A TOUR If you would like to see this home without being there in person, select the "Virtual Tour" option and your advisor will contact you to discuss available opportunities.
In-PersonVirtual Tour
UPDATED:
01/09/2025 03:31 PM
Key Details
Property Type Condo
Sub Type Detached Condo
Listing Status Active
Purchase Type For Sale
Approx. Sqft 1800-1999
MLS Listing ID W11915099
Style Bungaloft
Bedrooms 2
HOA Fees $556
Annual Tax Amount $7,039
Tax Year 2024
Property Description
Enter this chique, newly built home offering 1869 sqft, a 2-bedroom plus den (large enough for a 3rdbedroom) and a beautifully upgraded kitchen with stone counters, calacatta backsplash and upgraded fixtures. The homes thoughtful layout ensures comfort and convenience, with upgraded hardwood throughout. Nestled in a rare and stunning gated community, this neighbourhood offers 24/7 security, perfect for both retirees and snowbirds for a low maintenance, "lock up and go" solution. Surrounded by Heartlake Conservation, a community recreation centre and HWY 410 offering great connectivity and amenities. William Osler Hospital is just 10 minutes from your doorstep. This vibrant community also boasts its own wide range of amenities, including meticulously landscaped yards, an indoor pool, tennis courts, multi-purpose rooms, a billiards room, gym, and its very own private 9-hole golf course. This home offers a unique wide lot and an uncommon veranda to enjoy your manicured lawn!
Location
Province ON
County Peel
Community Sandringham-Wellington
Area Peel
Region Sandringham-Wellington
City Region Sandringham-Wellington
Rooms
Family Room No
Basement Full, Unfinished
Kitchen 1
Interior
Interior Features Storage
Cooling Central Air
Inclusions Fridge, Stove, Washer, Dryer
Laundry In-Suite Laundry
Exterior
Parking Features Private
Garage Spaces 4.0
Exposure South
Total Parking Spaces 4
Building
Locker None
Others
Pets Allowed Restricted
Listed by IREP REALTY INC.
First Fully Rewarding Licensed Brokerage | Proudly Canadian
Managing Broker
+1(416) 300-8540 | admin@pitopi.com



