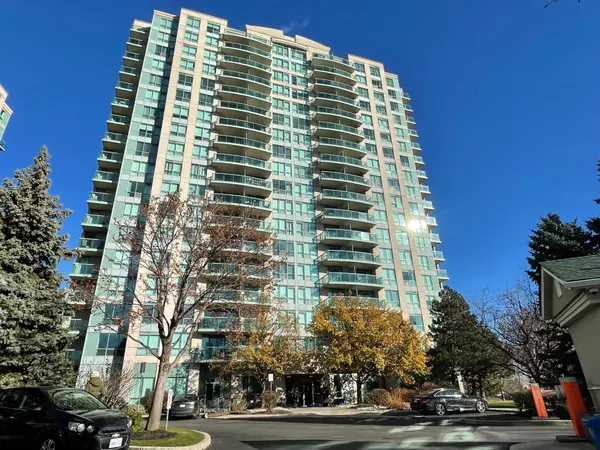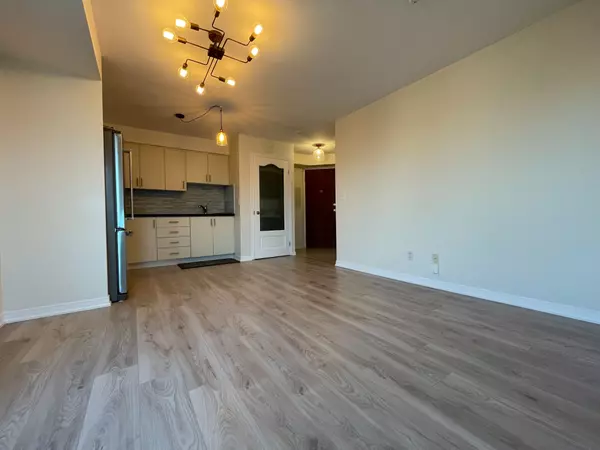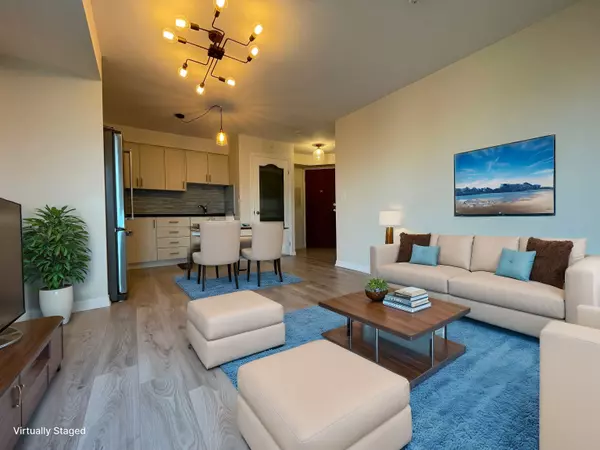2545 Erin Centre BLVD #1704 Peel, ON L5M 6Z9
UPDATED:
01/09/2025 07:30 PM
Key Details
Property Type Condo
Sub Type Condo Apartment
Listing Status Active
Purchase Type For Sale
Approx. Sqft 500-599
MLS Listing ID W11915053
Style Apartment
Bedrooms 1
HOA Fees $593
Annual Tax Amount $2,016
Tax Year 2024
Property Description
Location
Province ON
County Peel
Community Central Erin Mills
Area Peel
Region Central Erin Mills
City Region Central Erin Mills
Rooms
Family Room No
Basement None
Kitchen 1
Interior
Interior Features Other
Cooling Central Air
Inclusions Existing : S/S double door Fridge, S/S glass cooktop Range, stacking Maytag S/S Washer & Dryer, all window coverings, all electric light fixtures.
Laundry Ensuite
Exterior
Parking Features Underground
Garage Spaces 1.0
Amenities Available BBQs Allowed, Exercise Room, Indoor Pool, Party Room/Meeting Room, Visitor Parking
View Clear, Trees/Woods
Exposure South East
Total Parking Spaces 1
Building
Locker Owned
Others
Security Features Concierge/Security
Pets Allowed Restricted
Managing Broker
+1(416) 300-8540 | admin@pitopi.com



