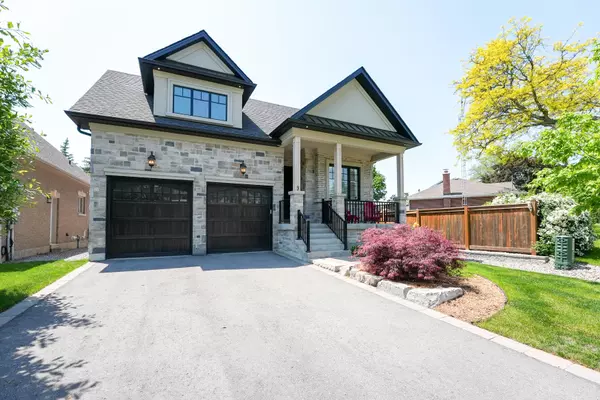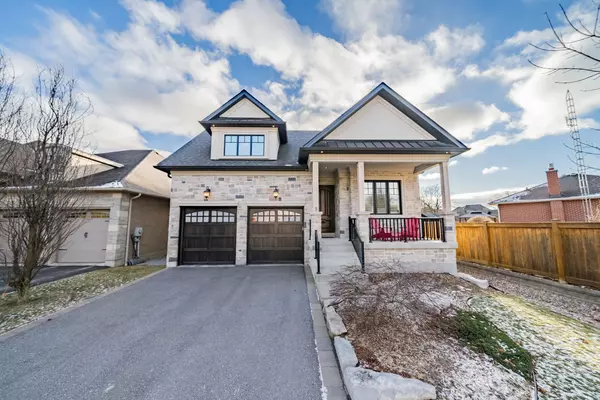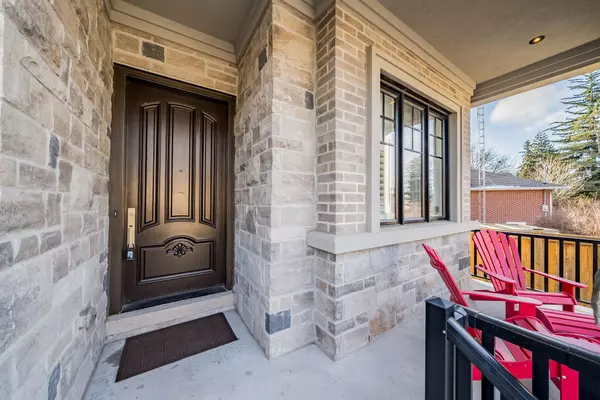9 Centre ST W Durham, ON L1M 1C1
First Fully Rewarding Licensed Brokerage | Proudly Canadian
PiToPi
admin@pitopi.com +1(416) 300-8540UPDATED:
01/09/2025 06:49 PM
Key Details
Property Type Single Family Home
Sub Type Detached
Listing Status Active
Purchase Type For Sale
MLS Listing ID E11915032
Style Bungalow
Bedrooms 4
Annual Tax Amount $11,226
Tax Year 2024
Property Description
Location
Province ON
County Durham
Community Brooklin
Area Durham
Zoning Residential
Region Brooklin
City Region Brooklin
Rooms
Family Room No
Basement Finished, Walk-Up
Main Level Bedrooms 1
Kitchen 1
Separate Den/Office 2
Interior
Interior Features Auto Garage Door Remote, Built-In Oven, Countertop Range, Primary Bedroom - Main Floor, Storage, Water Heater Owned
Cooling Central Air
Fireplaces Number 2
Fireplaces Type Natural Gas
Inclusions All appliances, window coverings, electric light fixtures. 2 garage door openers with remotes, owned hot water tank.
Exterior
Exterior Feature Deck, Landscaped, Privacy, Porch
Parking Features Private Double
Garage Spaces 4.0
Pool None
View Garden
Roof Type Shingles
Lot Frontage 50.23
Lot Depth 135.83
Total Parking Spaces 4
Building
Foundation Unknown
Others
Senior Community Yes
Managing Broker
+1(416) 300-8540 | admin@pitopi.com



