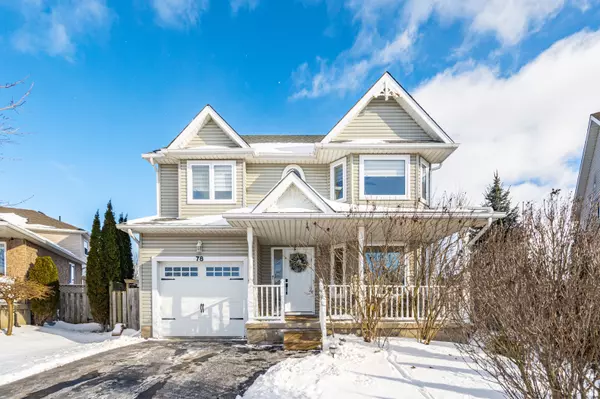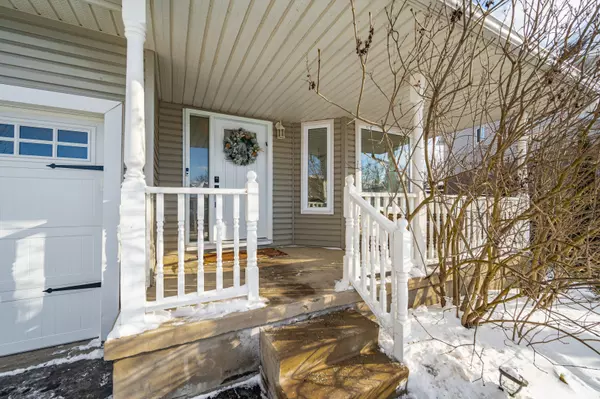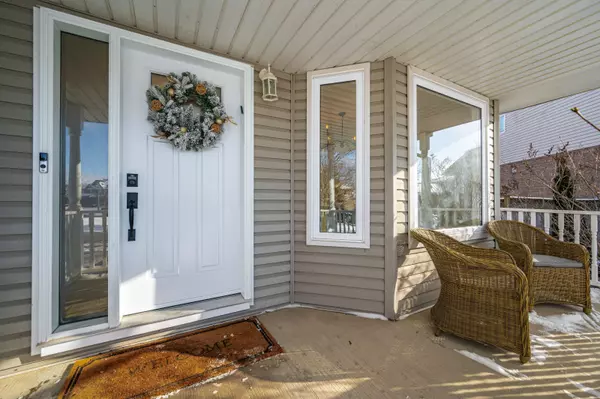See all 40 photos
$1,069,900
Est. payment /mo
4 BD
4 BA
New
78 Pattison PL Wellington, ON N1M 3V3
REQUEST A TOUR If you would like to see this home without being there in person, select the "Virtual Tour" option and your agent will contact you to discuss available opportunities.
In-PersonVirtual Tour
UPDATED:
01/10/2025 08:51 PM
Key Details
Property Type Single Family Home
Sub Type Detached
Listing Status Active
Purchase Type For Sale
Approx. Sqft 2000-2500
MLS Listing ID X11914999
Style 2 1/2 Storey
Bedrooms 4
Annual Tax Amount $5,487
Tax Year 2024
Property Description
Welcome to 78 Pattison Place. Without a doubt this property is a cut above - beautifully updated top to bottom, large premium pie shaped lot - situated at the end of a quiet, low traffic cul de sac. The perfect family home. A very unique and spacious layout including a huge 3rd level LOFT ! Over 3000 square feet of finished living space with 4 bedrooms and 4 bathrooms including primary ensuite. Too many updates to list them all here - so we will let the pictures do most of the talking. Some of the highlights include the gorgeous kitchen with adjoining pantry/servery, new flooring , updated bathrooms and laundry room - even new windows. Finished basement level. Decking already done for you to enjoy the fully fenced back yard. Move in ready - just need to add the kids and family pet. A very convenient south end Fergus location close to all the amenities you need. And we would be remiss not to mention it is a very friendly established neighbourhood as well. Compare this updated home on a premium lot to the price of new builds - and you will understand the value this home offers the lucky new family.
Location
Province ON
County Wellington
Community Fergus
Area Wellington
Zoning R1C
Region Fergus
City Region Fergus
Rooms
Family Room No
Basement Finished, Full
Kitchen 1
Interior
Interior Features Water Heater, Water Softener, Water Treatment
Cooling Central Air
Exterior
Exterior Feature Deck, Landscaped
Parking Features Private
Garage Spaces 3.0
Pool None
Roof Type Asphalt Shingle
Lot Frontage 31.02
Lot Depth 148.43
Total Parking Spaces 3
Building
Foundation Poured Concrete
Listed by Royal LePage Royal City Realty
First Fully Rewarding Licensed Brokerage | Proudly Canadian
Managing Broker
+1(416) 300-8540 | admin@pitopi.com



