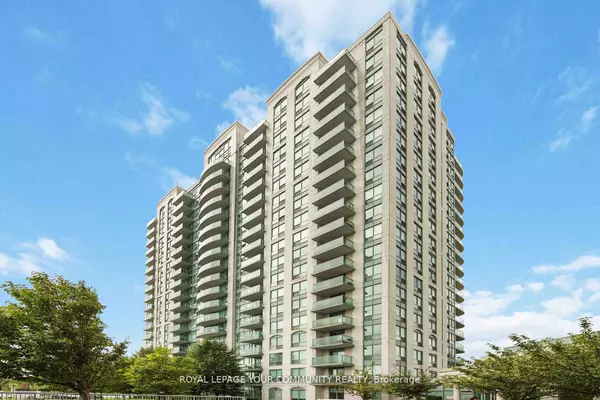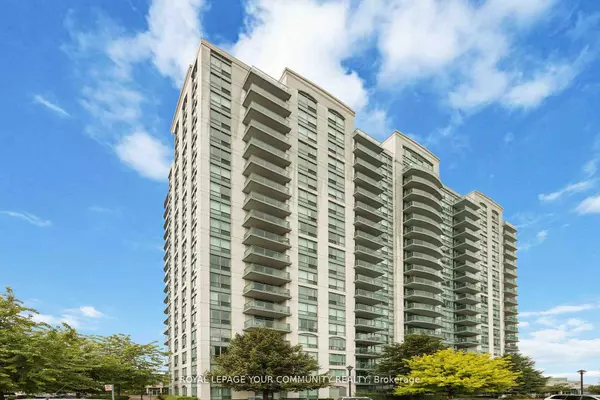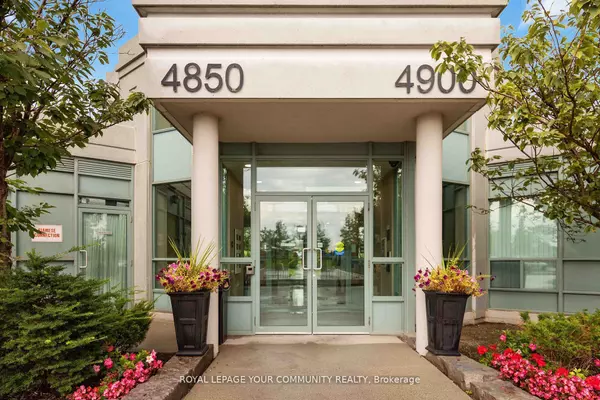4850 Glen Erin DR #Ph10 Peel, ON L5M 7S1
UPDATED:
01/09/2025 02:24 PM
Key Details
Property Type Condo
Sub Type Condo Apartment
Listing Status Active
Purchase Type For Lease
Approx. Sqft 600-699
MLS Listing ID W11914804
Style Apartment
Bedrooms 2
Property Description
Location
Province ON
County Peel
Community Central Erin Mills
Area Peel
Region Central Erin Mills
City Region Central Erin Mills
Rooms
Family Room No
Basement None
Kitchen 1
Separate Den/Office 1
Interior
Interior Features None
Cooling Central Air
Inclusions S/S Appliances, All ELF, Window Coverings 1 Pkg. (A-70) 1 Locker (A-290)
Laundry Ensuite
Exterior
Exterior Feature Patio, Recreational Area, Security Gate
Parking Features Underground
Garage Spaces 1.0
Amenities Available Guest Suites, Indoor Pool, Party Room/Meeting Room, Recreation Room, Visitor Parking, Rooftop Deck/Garden
Exposure North West
Total Parking Spaces 1
Building
Locker Owned
Others
Senior Community Yes
Pets Allowed Restricted
Managing Broker
+1(416) 300-8540 | admin@pitopi.com



