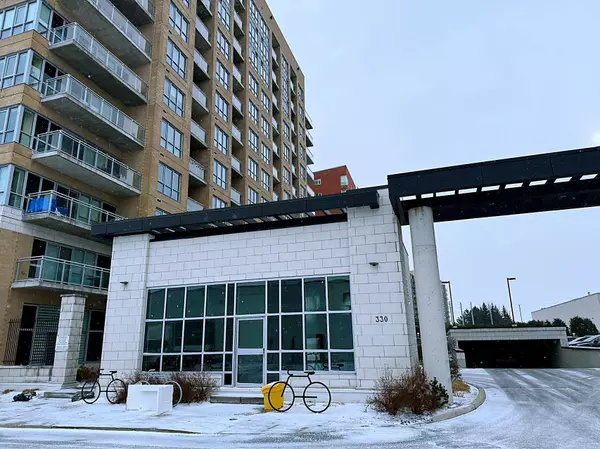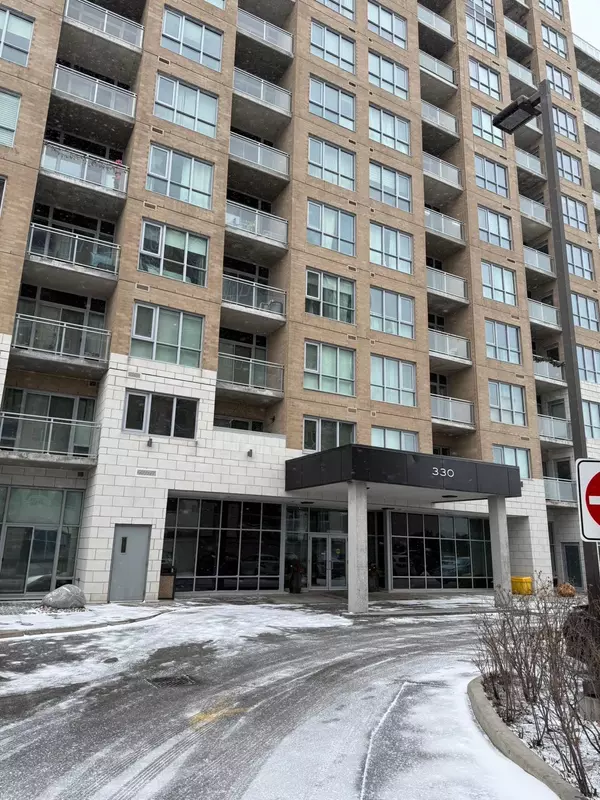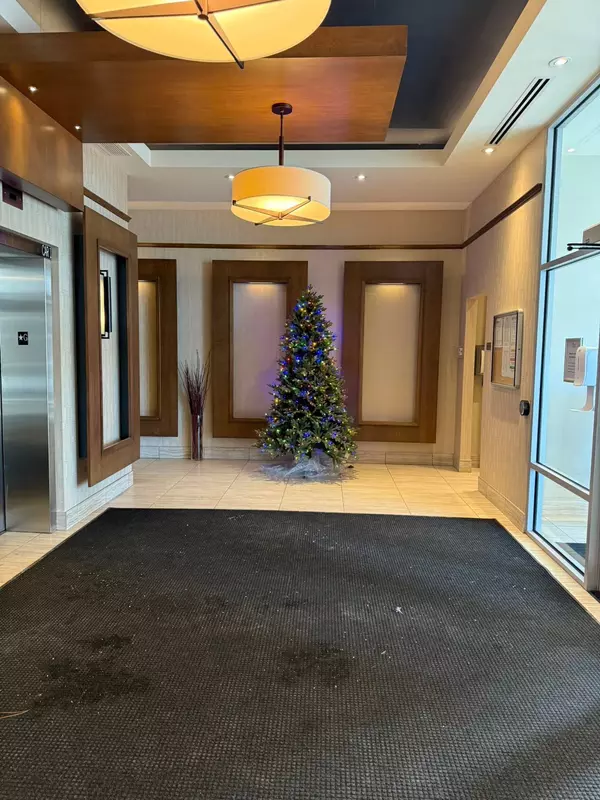330 Titan N/A W #708 Ottawa, ON K2G 1G3
UPDATED:
01/09/2025 01:07 PM
Key Details
Property Type Condo
Sub Type Condo Apartment
Listing Status Active
Purchase Type For Sale
Approx. Sqft 800-899
MLS Listing ID X11914634
Style Apartment
Bedrooms 2
HOA Fees $525
Annual Tax Amount $3,869
Tax Year 2024
Property Description
Location
Province ON
County Ottawa
Community 7202 - Borden Farm/Stewart Farm/Carleton Heights/Parkwood Hills
Area Ottawa
Zoning Residential
Region 7202 - Borden Farm/Stewart Farm/Carleton Heights/Parkwood Hills
City Region 7202 - Borden Farm/Stewart Farm/Carleton Heights/Parkwood Hills
Rooms
Family Room Yes
Basement None
Kitchen 1
Interior
Interior Features Storage
Cooling Central Air
Inclusions Stove, Microwave/Hood Fan, Dryer, Washer, Refrigerator, Dishwasher
Laundry In-Suite Laundry
Exterior
Exterior Feature Security Gate
Parking Features Private
Garage Spaces 1.0
Exposure West
Total Parking Spaces 1
Building
Foundation Concrete
Locker Owned
Others
Pets Allowed Restricted
Managing Broker
+1(416) 300-8540 | admin@pitopi.com



