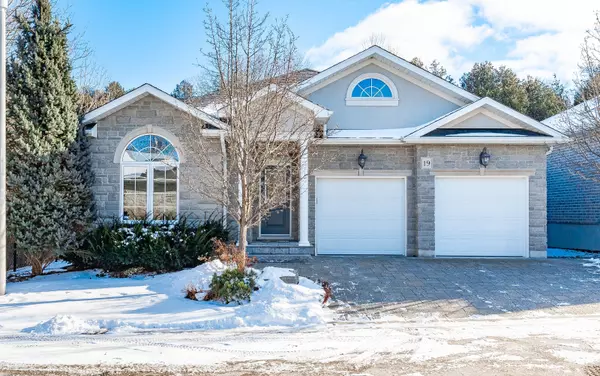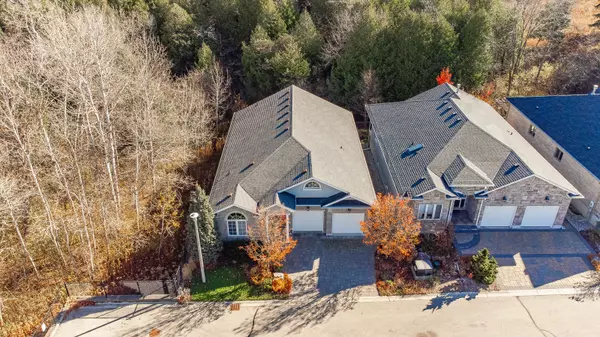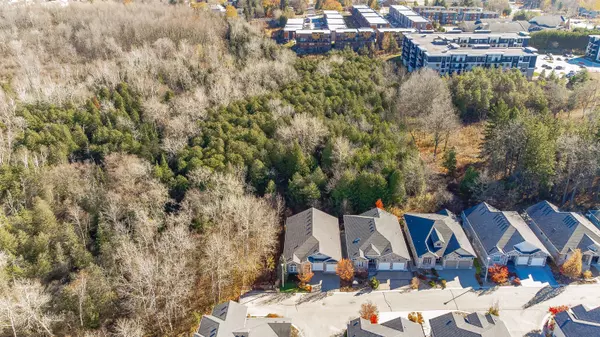15 Valley RD #19 Wellington, ON N1L 0H3
UPDATED:
01/10/2025 12:50 PM
Key Details
Property Type Condo
Sub Type Detached Condo
Listing Status Active
Purchase Type For Sale
Approx. Sqft 1800-1999
MLS Listing ID X11914607
Style Bungalow
Bedrooms 3
HOA Fees $141
Annual Tax Amount $8,538
Tax Year 2024
Property Description
Location
Province ON
County Wellington
Community Village
Area Wellington
Region Village
City Region Village
Rooms
Family Room Yes
Basement Finished
Kitchen 1
Interior
Interior Features Water Heater, Auto Garage Door Remote, Central Vacuum, Primary Bedroom - Main Floor
Cooling Central Air
Fireplaces Number 2
Fireplaces Type Natural Gas
Inclusions Refrigerator, Stove, Washer, Dryer, Central Vacuum, All Window Coverings, Garage Door Opener(s), BBQ, White Storage Cabinets in Basement
Laundry Laundry Room
Exterior
Exterior Feature Landscaped
Parking Features Private
Garage Spaces 4.0
View Forest, Trees/Woods
Roof Type Asphalt Shingle
Exposure South
Total Parking Spaces 4
Building
Foundation Poured Concrete
Locker None
Others
Pets Allowed Restricted
Managing Broker
+1(416) 300-8540 | admin@pitopi.com



