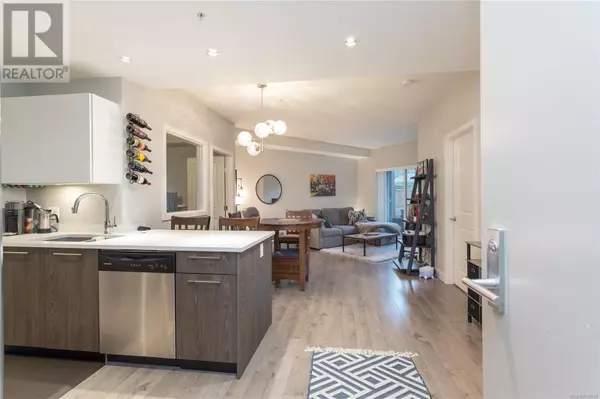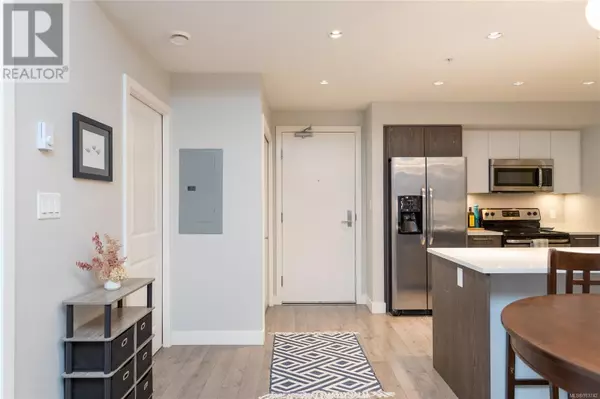1000 Inverness RD #103 Saanich, BC V8X2S1
UPDATED:
Key Details
Property Type Condo
Sub Type Strata
Listing Status Active
Purchase Type For Sale
Square Footage 851 sqft
Price per Sqft $722
Subdivision Quadra
MLS® Listing ID 983742
Style Westcoast
Bedrooms 2
Condo Fees $381/mo
Originating Board Victoria Real Estate Board
Year Built 2017
Lot Size 829 Sqft
Acres 829.0
Property Description
Location
Province BC
Zoning Residential
Rooms
Extra Room 1 Main level 8 ft X 11 ft Bedroom
Extra Room 2 Main level 3-Piece Ensuite
Extra Room 3 Main level 4-Piece Bathroom
Extra Room 4 Main level 11 ft X 14 ft Primary Bedroom
Extra Room 5 Main level 15 ft X 10 ft Kitchen
Extra Room 6 Main level 12 ft X 9 ft Dining room
Interior
Heating Baseboard heaters,
Cooling None
Exterior
Parking Features Yes
Community Features Pets Allowed With Restrictions, Family Oriented
View Y/N Yes
View City view, Mountain view
Total Parking Spaces 1
Private Pool No
Building
Architectural Style Westcoast
Others
Ownership Strata
Acceptable Financing Monthly
Listing Terms Monthly
Managing Broker
+1(416) 300-8540 | admin@pitopi.com




