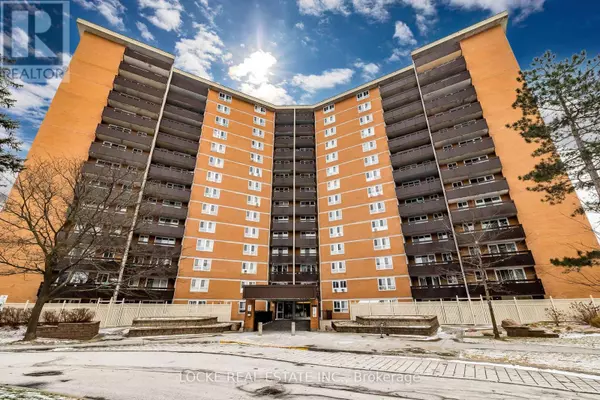2020 Jasmine CRES #918 Ottawa, ON K1J8K5
UPDATED:
Key Details
Property Type Condo
Sub Type Condominium/Strata
Listing Status Active
Purchase Type For Sale
Square Footage 899 sqft
Price per Sqft $272
Subdivision 2108 - Beacon Hill South
MLS® Listing ID X11914478
Bedrooms 2
Condo Fees $643/mo
Originating Board Ottawa Real Estate Board
Property Description
Location
Province ON
Rooms
Extra Room 1 Main level 2.13 m X 3.35 m Living room
Extra Room 2 Main level 2.44 m X 2.44 m Dining room
Extra Room 3 Main level 2.44 m X 2.13 m Kitchen
Extra Room 4 Main level 3.66 m X 3.05 m Primary Bedroom
Extra Room 5 Main level 3.66 m X 2.74 m Bedroom
Interior
Heating Baseboard heaters
Cooling Window air conditioner
Exterior
Parking Features No
Community Features Pet Restrictions, Community Centre
View Y/N No
Total Parking Spaces 1
Private Pool Yes
Others
Ownership Condominium/Strata
Managing Broker
+1(416) 300-8540 | admin@pitopi.com




