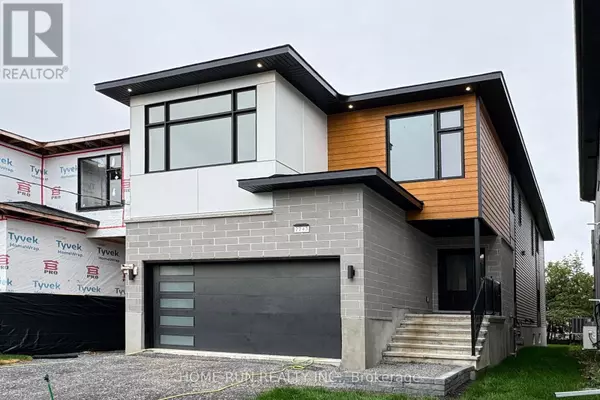2239 PAGE ROAD Ottawa, ON K1C7K5
UPDATED:
Key Details
Property Type Single Family Home
Sub Type Freehold
Listing Status Active
Purchase Type For Sale
Subdivision 2009 - Chapel Hill
MLS® Listing ID X11914495
Bedrooms 4
Half Baths 1
Originating Board Ottawa Real Estate Board
Property Description
Location
Province ON
Rooms
Extra Room 1 Second level 4.14 m X 4.97 m Bedroom
Extra Room 2 Second level 4.14 m X 4.69 m Bedroom
Extra Room 3 Second level 4.14 m X 4.16 m Bedroom
Extra Room 4 Second level 3.6 m X 3.5 m Bedroom
Extra Room 5 Second level 2.36 m X 2.48 m Bathroom
Extra Room 6 Main level 4.36 m X 7.13 m Living room
Interior
Heating Forced air
Cooling Central air conditioning
Fireplaces Number 1
Exterior
Parking Features Yes
View Y/N No
Total Parking Spaces 6
Private Pool No
Building
Story 2
Sewer Sanitary sewer
Others
Ownership Freehold
Managing Broker
+1(416) 300-8540 | admin@pitopi.com




