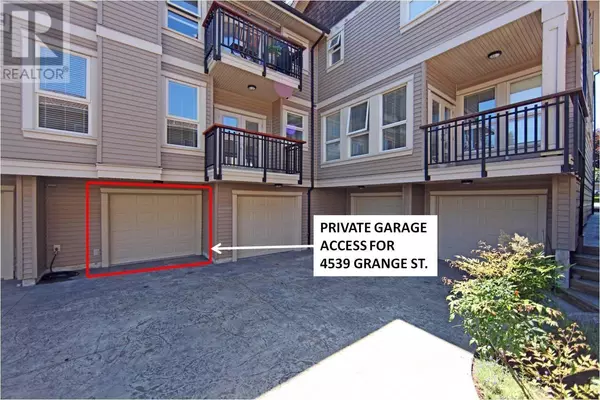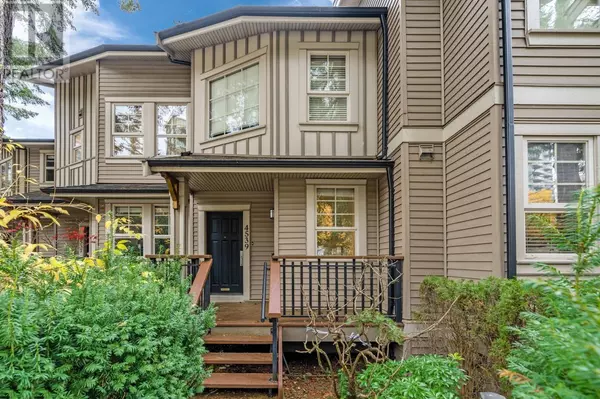See all 19 photos
$799,000
Est. payment /mo
1 BD
2 BA
791 SqFt
New
4539 GRANGE STREET Burnaby, BC V5H1P7
REQUEST A TOUR If you would like to see this home without being there in person, select the "Virtual Tour" option and your agent will contact you to discuss available opportunities.
In-PersonVirtual Tour
UPDATED:
Key Details
Property Type Townhouse
Sub Type Townhouse
Listing Status Active
Purchase Type For Sale
Square Footage 791 sqft
Price per Sqft $1,010
MLS® Listing ID R2954159
Style 2 Level
Bedrooms 1
Condo Fees $363/mo
Originating Board Greater Vancouver REALTORS®
Year Built 2007
Property Description
Located within the Metrotown Downtown Redevelopment Plan area, this is an award winning 791sq, 2 levels, 1 bedroom + den, 1.5 bathrooms townhouse at Skypoint with an extra 255sq attached garage and fenced front yard with covered porch deck. The main floor has 9´ tall ceilings, maple hardwood floor, covered back balcony and a den which could be used as an office or a small bedroom. Newer dishwasher, washing machine & dryer with extended warranty. Walk Score is 98/100, plus free street parkings on Pioneer st. Ideal for downsizers or new immigrants who need a large garage space to store moving boxes temporarily, while able to enjoy walker´s paradise to all shops, grocery stores, Library, Metropolis & Crystal malls, Skytrain, Central Park and close to BCIT. Catchment: Chaffy-Burke and Moscrop. (id:24570)
Location
Province BC
Interior
Heating Baseboard heaters,
Exterior
Parking Features Yes
Garage Spaces 1.0
Garage Description 1
Community Features Pets Allowed
View Y/N No
Total Parking Spaces 1
Private Pool No
Building
Architectural Style 2 Level
Others
Ownership Strata
First Fully Rewarding Licensed Brokerage | Proudly Canadian
Managing Broker
+1(416) 300-8540 | admin@pitopi.com




