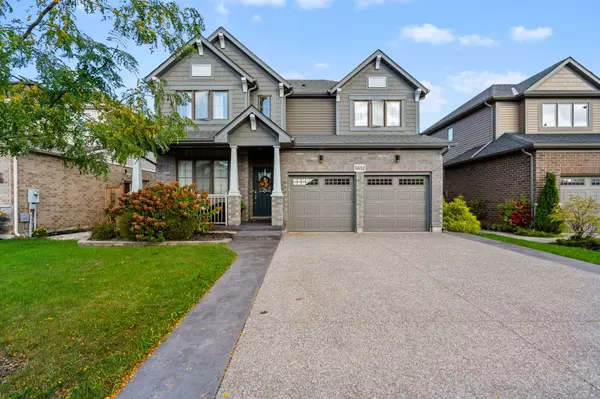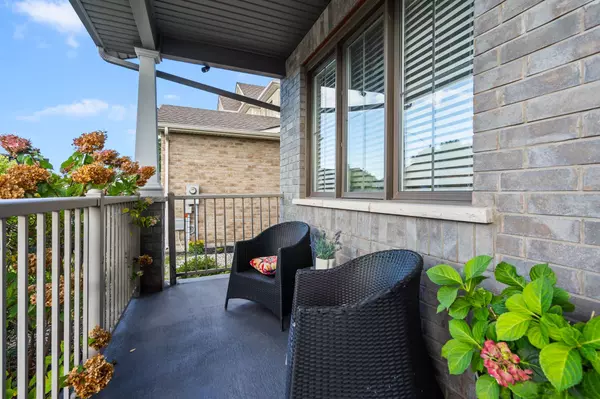5632 Osprey AVE Niagara, ON L2H 0M2
UPDATED:
01/08/2025 11:15 PM
Key Details
Property Type Single Family Home
Sub Type Detached
Listing Status Active
Purchase Type For Sale
MLS Listing ID X11914256
Style 2-Storey
Bedrooms 6
Annual Tax Amount $8,292
Tax Year 2024
Property Description
Location
Province ON
County Niagara
Community 219 - Forestview
Area Niagara
Region 219 - Forestview
City Region 219 - Forestview
Rooms
Family Room No
Basement Full, Finished
Kitchen 1
Interior
Interior Features Air Exchanger, Central Vacuum, In-Law Suite, On Demand Water Heater, Sump Pump
Cooling Central Air
Fireplaces Number 1
Fireplaces Type Natural Gas
Inclusions Central Vac, Dishwasher, Dryer, Garage Door Opener, Microwave, Pool Equipment, Range Hood, Refrigerator, Stove, Washer, Window Coverings
Exterior
Exterior Feature Deck, Canopy, Landscaped
Parking Features Private Double
Garage Spaces 6.0
Pool Above Ground
Roof Type Asphalt Shingle
Lot Frontage 47.57
Lot Depth 111.55
Total Parking Spaces 6
Building
Foundation Poured Concrete
Managing Broker
+1(416) 300-8540 | admin@pitopi.com



