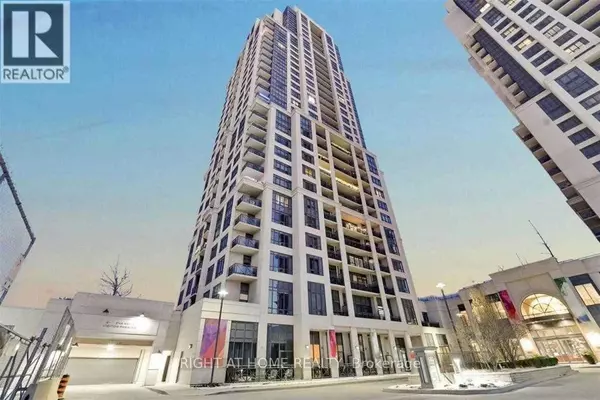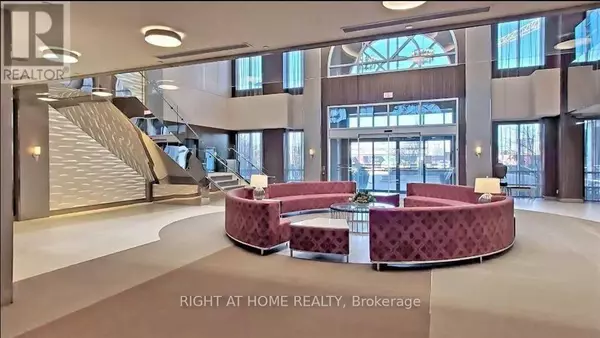2 Eva RD #929 Toronto (etobicoke West Mall), ON M9C2A8
UPDATED:
Key Details
Property Type Condo
Sub Type Condominium/Strata
Listing Status Active
Purchase Type For Rent
Square Footage 599 sqft
Subdivision Etobicoke West Mall
MLS® Listing ID W11913994
Bedrooms 1
Originating Board Toronto Regional Real Estate Board
Property Description
Location
Province ON
Rooms
Extra Room 1 Main level 2.28 m X 2.28 m Kitchen
Extra Room 2 Main level 5.68 m X 3.11 m Living room
Extra Room 3 Main level 5.68 m X 3.11 m Dining room
Extra Room 4 Main level 3.29 m X 3.46 m Primary Bedroom
Interior
Heating Forced air
Cooling Central air conditioning
Flooring Laminate, Carpeted
Exterior
Parking Features Yes
Community Features Pet Restrictions, Community Centre
View Y/N No
Total Parking Spaces 1
Private Pool Yes
Others
Ownership Condominium/Strata
Acceptable Financing Monthly
Listing Terms Monthly
Managing Broker
+1(416) 300-8540 | admin@pitopi.com




