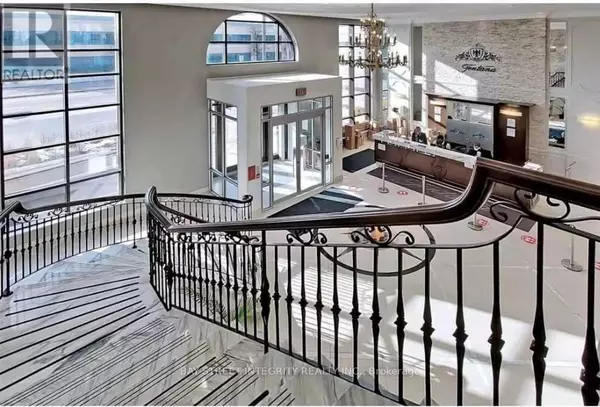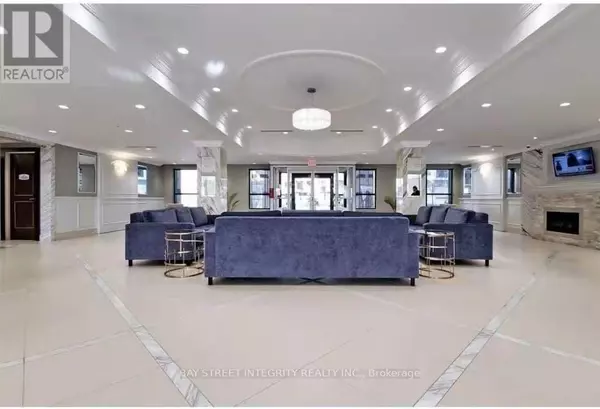38 Cedarland DR #701 Markham (unionville), ON L6G0G7
First Fully Rewarding Licensed Brokerage | Proudly Canadian
PiToPi
admin@pitopi.com +1(416) 300-8540UPDATED:
Key Details
Property Type Condo
Sub Type Condominium/Strata
Listing Status Active
Purchase Type For Rent
Square Footage 699 sqft
Subdivision Unionville
MLS® Listing ID N11913774
Bedrooms 2
Originating Board Toronto Regional Real Estate Board
Property Description
Location
Province ON
Rooms
Extra Room 1 Ground level 2.87 m X 3.1 m Living room
Extra Room 2 Ground level 3.63 m X 3.05 m Dining room
Extra Room 3 Ground level 2.44 m X 3.05 m Kitchen
Extra Room 4 Ground level 3.63 m X 3.05 m Primary Bedroom
Extra Room 5 Ground level 2.6 m X 1.86 m Den
Interior
Heating Heat Pump
Cooling Central air conditioning
Flooring Laminate
Exterior
Parking Features Yes
Community Features Pet Restrictions
View Y/N No
Total Parking Spaces 1
Private Pool No
Others
Ownership Condominium/Strata
Acceptable Financing Monthly
Listing Terms Monthly
Managing Broker
+1(416) 300-8540 | admin@pitopi.com




