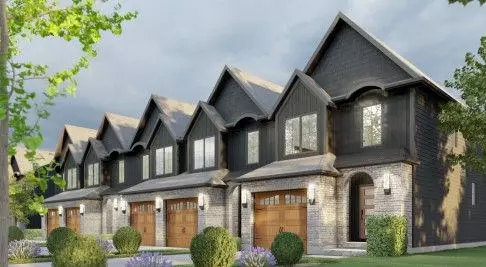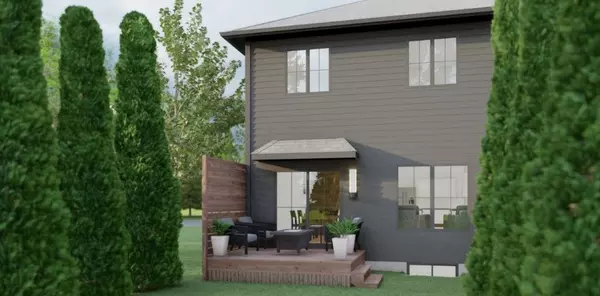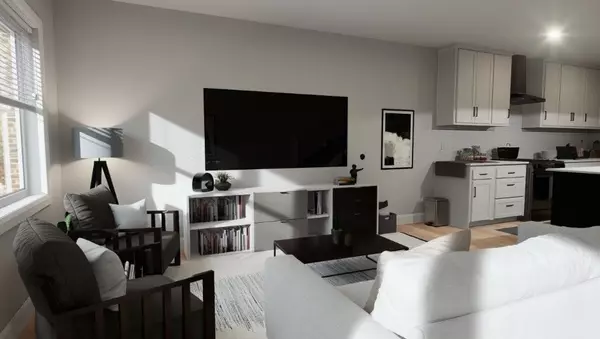See all 6 photos
$599,000
Est. payment /mo
3 BD
3 BA
New
706 Tailslide AVE Ottawa, ON K0A 1L0
REQUEST A TOUR If you would like to see this home without being there in person, select the "Virtual Tour" option and your agent will contact you to discuss available opportunities.
In-PersonVirtual Tour
UPDATED:
01/09/2025 06:49 PM
Key Details
Property Type Townhouse
Sub Type Att/Row/Townhouse
Listing Status Active
Purchase Type For Sale
MLS Listing ID X11914145
Style 2-Storey
Bedrooms 3
Tax Year 2024
Property Description
Sales Centre @ Carp Airport Terminal - on Thomas Argue Rd, off March Rd. Special! FREE Kitchen Appliance Package! Sheldon Creek Homes, the newest addition to DiamondviewEstates! With 20 years of residential experience in Southern ON, their presence in Carp marks an exciting new chapter of modern living in rural Ottawa. Radiating curb appeal & exquisite design, their high-end standard features set them apart: finished recroom, 9' ceilings, high-end vinyl floors, pot lights, deep lot & more! Rare community amenities incl. walking trails, 1st class community center w/ sport courts (pickleball & basketball), playground, gazebo & washrooms! Lower property taxes & water bills make this locale even more appealing. Experience community, comfort & rural charm mere minutes from the quaint village of Carp & HWY for easy access to Ottawa's urban areas. Whether for yourself or as an investment, SheldonCreek Homes in Diamondview Estates offers a truly exceptional opportunity!
Location
Province ON
County Ottawa
Community 9104 - Huntley Ward (South East)
Area Ottawa
Zoning Residential
Region 9104 - Huntley Ward (South East)
City Region 9104 - Huntley Ward (South East)
Rooms
Family Room No
Basement Partially Finished
Kitchen 1
Interior
Interior Features Air Exchanger
Cooling Other
Inclusions Stove, Refrigerator, Dishwasher, Hood Fan
Exterior
Exterior Feature Deck
Parking Features Lane
Garage Spaces 3.0
Pool None
Roof Type Asphalt Shingle
Lot Frontage 20.0
Lot Depth 114.0
Total Parking Spaces 3
Building
Foundation Concrete
Listed by ROYAL LEPAGE TEAM REALTY
First Fully Rewarding Licensed Brokerage | Proudly Canadian
Managing Broker
+1(416) 300-8540 | admin@pitopi.com



