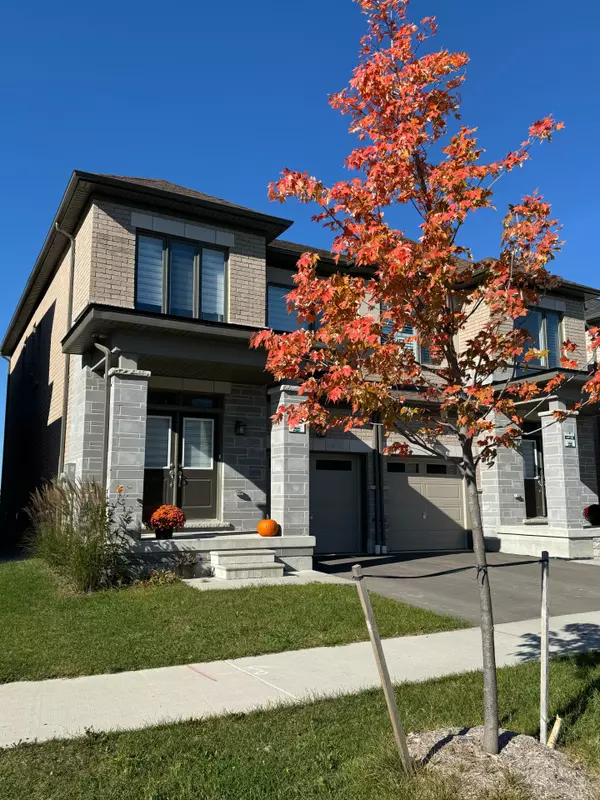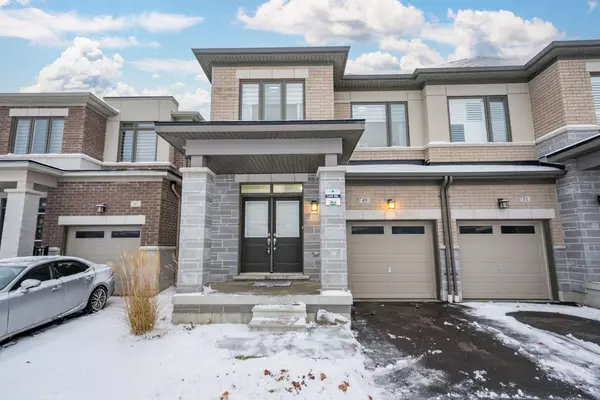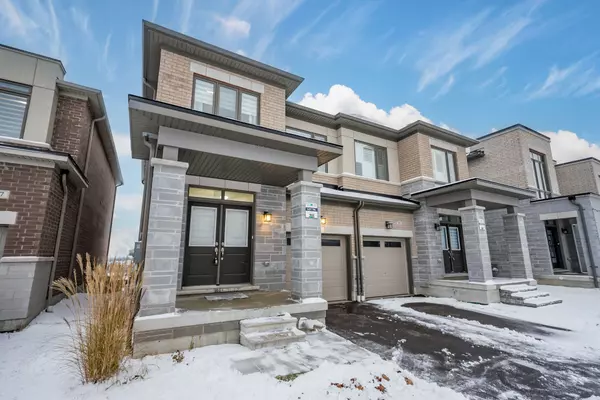49 Conarty CRES Durham, ON L1P 0L4
UPDATED:
01/13/2025 03:42 PM
Key Details
Property Type Multi-Family
Sub Type Semi-Detached
Listing Status Active
Purchase Type For Sale
Approx. Sqft 1500-2000
MLS Listing ID E11914106
Style 2-Storey
Bedrooms 4
Annual Tax Amount $6,326
Tax Year 2024
Property Description
Location
Province ON
County Durham
Community Rural Whitby
Area Durham
Zoning Residential
Region Rural Whitby
City Region Rural Whitby
Rooms
Family Room No
Basement Walk-Out, Unfinished
Kitchen 1
Interior
Interior Features Auto Garage Door Remote, Rough-In Bath
Cooling Central Air
Fireplaces Number 1
Fireplaces Type Electric
Inclusions All appliances, window blind coverings & electric light fixtures. Garage door opener with remotes. Framed in basement includes drywall to finish.
Exterior
Exterior Feature Porch, Privacy
Parking Features Private
Garage Spaces 2.0
Pool None
View Park/Greenbelt
Roof Type Shingles
Lot Frontage 25.13
Lot Depth 93.14
Total Parking Spaces 2
Building
Foundation Unknown
Managing Broker
+1(416) 300-8540 | admin@pitopi.com



