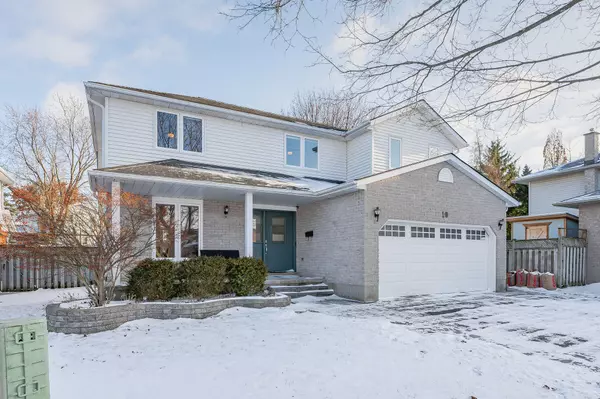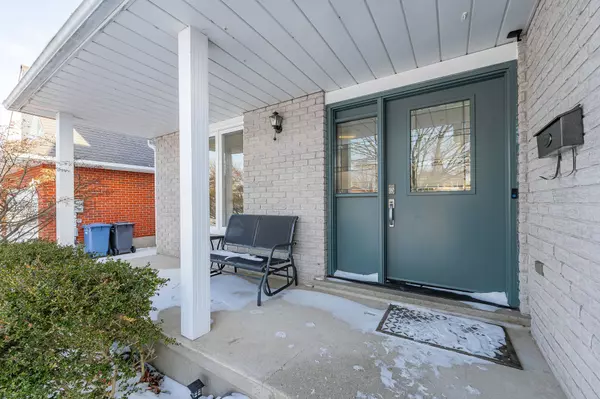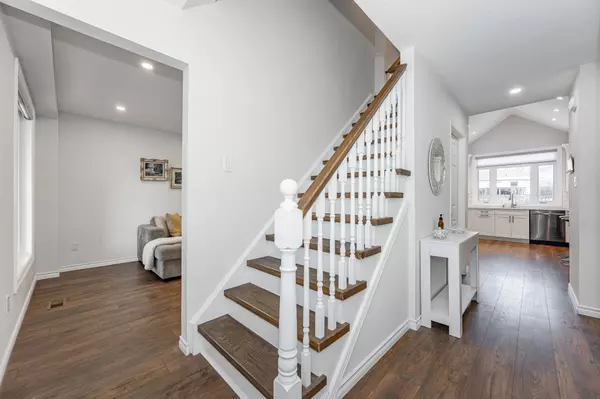10 Freshmeadow WAY Wellington, ON N1K 1R7
UPDATED:
01/08/2025 08:52 PM
Key Details
Property Type Single Family Home
Sub Type Detached
Listing Status Active
Purchase Type For Sale
Approx. Sqft 1500-2000
MLS Listing ID X11913998
Style 2-Storey
Bedrooms 3
Annual Tax Amount $5,872
Tax Year 2024
Property Description
Location
Province ON
County Wellington
Community Parkwood Gardens
Area Wellington
Zoning R1B-28
Region Parkwood Gardens
City Region Parkwood Gardens
Rooms
Family Room Yes
Basement Finished, Full
Kitchen 1
Interior
Interior Features Auto Garage Door Remote, Carpet Free, Water Softener, Water Heater, In-Law Capability, Guest Accommodations
Cooling Central Air
Fireplaces Number 1
Fireplaces Type Natural Gas, Family Room
Inclusions Stackable washer/dryer, stove, range hood, dishwasher, fridge. all pool equipment, garden shed, kitchen bar stools.
Exterior
Exterior Feature Deck, Landscaped
Parking Features Private Double
Garage Spaces 6.0
Pool Above Ground
Roof Type Shingles
Lot Frontage 58.59
Lot Depth 121.84
Total Parking Spaces 6
Building
Foundation Poured Concrete
Managing Broker
+1(416) 300-8540 | admin@pitopi.com



