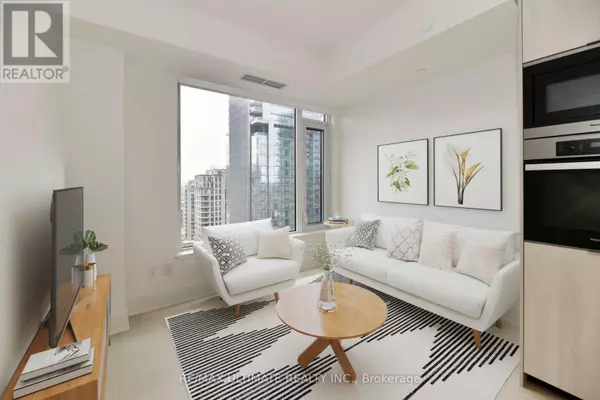See all 14 photos
$2,550
1 BD
1 BA
New
11 Yorkville AVE #1902 Toronto (annex), ON M4W0B7
REQUEST A TOUR If you would like to see this home without being there in person, select the "Virtual Tour" option and your agent will contact you to discuss available opportunities.
In-PersonVirtual Tour
First Fully Rewarding Licensed Brokerage | Proudly Canadian
PiToPi
admin@pitopi.com +1(416) 300-8540UPDATED:
Key Details
Property Type Condo
Sub Type Condominium/Strata
Listing Status Active
Purchase Type For Rent
Subdivision Annex
MLS® Listing ID C11913583
Bedrooms 1
Originating Board Toronto Regional Real Estate Board
Property Description
Luxury Living in heart of Yorkville**Experience Toronto's most iconic condo! Surround yourself in the finest restaurants, nightlife, cafes, boutiques and every amenity is at your doorstep. This suite offfers a view down Yorkviile Ave, overlooking the 4 Seasons Hotel. Enjoy the finest of finishes, a kitchen breakfast island equipped with a beverage cooler, luxurious spa-like bathroom and world-class building amenities including: 24 hour concierge, visitor parking, indoor/outdoor pool, sauna, Hammam spa, fitness centre, piano lounge, pet spa, party room, guest suites, whirlpool, movie theatre, outdoor lounge w/ bbq & so much more! Located close to Bay/Bloor/Yonge TTC, Shopping, Parkette, Univ of Toronto, Museum, Galleries. The best of city living is here at 11 Yorkville. **** EXTRAS **** Fridge, Cooktop, Oven, Dishwasher, Microwave, Stacked Washer & Dryer, Beverage Cooler. (id:24570)
Location
Province ON
Rooms
Extra Room 1 Main level 7.75 m X 3.15 m Kitchen
Extra Room 2 Main level 7.75 m X 3.15 m Living room
Extra Room 3 Main level 4.45 m X 2.36 m Bedroom
Interior
Heating Forced air
Cooling Central air conditioning
Flooring Laminate
Exterior
Parking Features Yes
Community Features Pet Restrictions
View Y/N No
Private Pool Yes
Others
Ownership Condominium/Strata
Acceptable Financing Monthly
Listing Terms Monthly
First Fully Rewarding Licensed Brokerage | Proudly Canadian
Managing Broker
+1(416) 300-8540 | admin@pitopi.com




