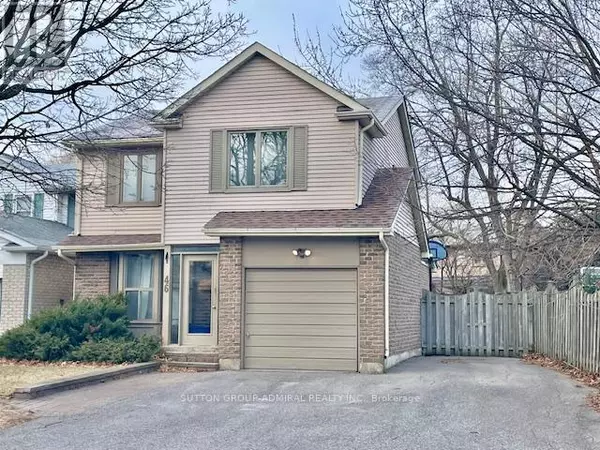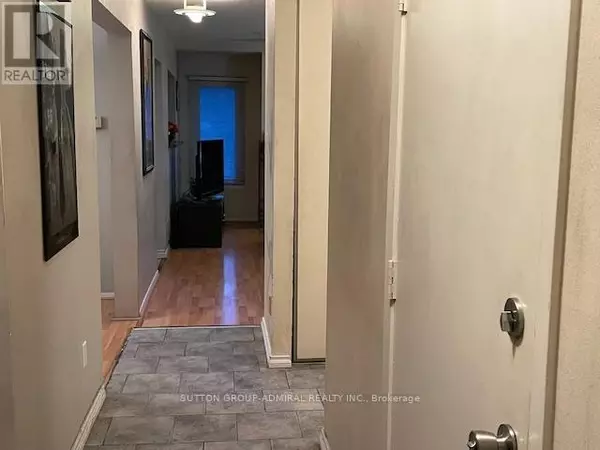46 MORLEY ROAD Vaughan (brownridge), ON L4J2N5
UPDATED:
Key Details
Property Type Single Family Home
Sub Type Freehold
Listing Status Active
Purchase Type For Sale
Subdivision Brownridge
MLS® Listing ID N11913396
Bedrooms 4
Half Baths 1
Originating Board Toronto Regional Real Estate Board
Property Description
Location
Province ON
Rooms
Extra Room 1 Second level 4.26 m X 3.53 m Primary Bedroom
Extra Room 2 Second level 3.89 m X 3.06 m Bedroom 2
Extra Room 3 Second level 3.21 m X 3.03 m Bedroom 3
Extra Room 4 Basement 7.54 m X 4.24 m Recreational, Games room
Extra Room 5 Basement 2.91 m X 2.11 m Kitchen
Extra Room 6 Basement 4.46 m X 3.53 m Bedroom
Interior
Heating Forced air
Cooling Central air conditioning
Flooring Laminate, Ceramic, Carpeted
Exterior
Parking Features Yes
Fence Fenced yard
View Y/N No
Total Parking Spaces 5
Private Pool No
Building
Story 2
Sewer Sanitary sewer
Others
Ownership Freehold
Managing Broker
+1(416) 300-8540 | admin@pitopi.com




