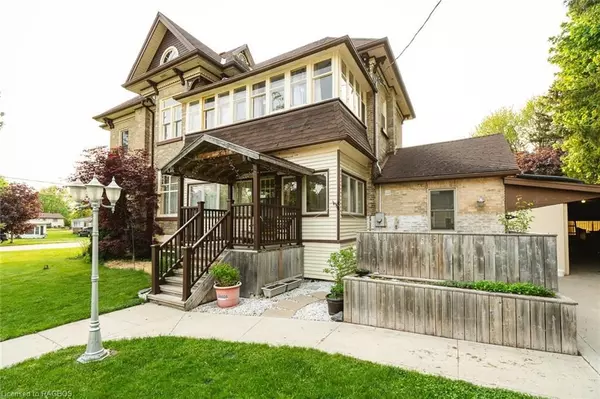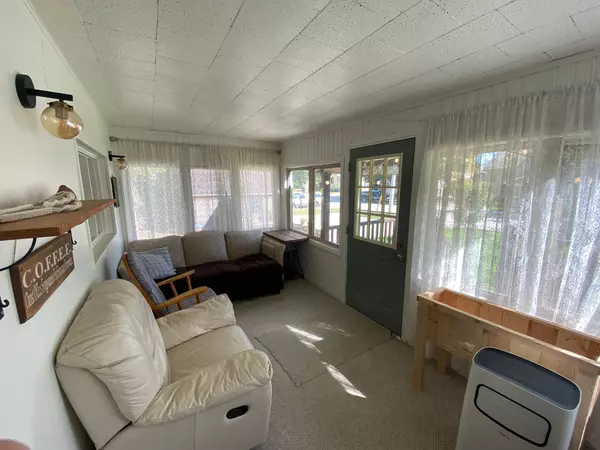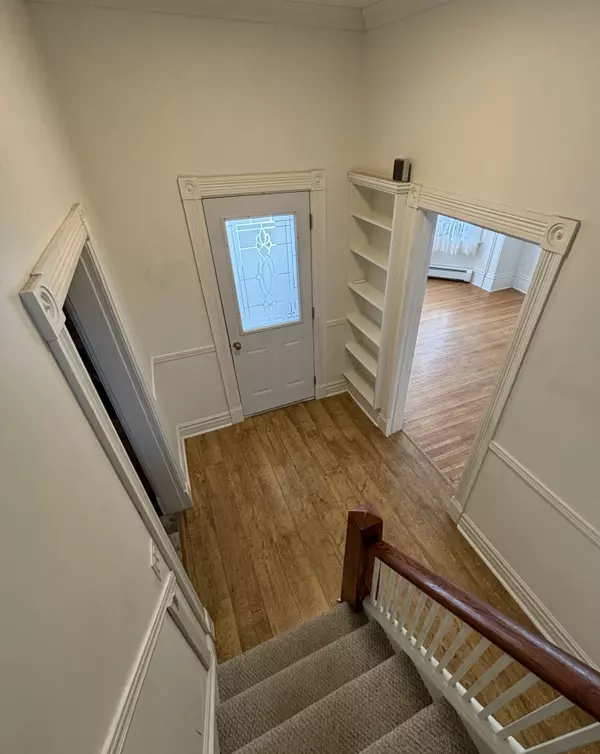See all 18 photos
$2,600
Est. payment /mo
3 BD
2 BA
New
133 John ST S #A Wellington, ON N0G 1Z0
REQUEST A TOUR If you would like to see this home without being there in person, select the "Virtual Tour" option and your advisor will contact you to discuss available opportunities.
In-PersonVirtual Tour
UPDATED:
01/08/2025 07:43 PM
Key Details
Property Type Single Family Home
Sub Type Detached
Listing Status Active
Purchase Type For Lease
Approx. Sqft 1500-2000
MLS Listing ID X11913793
Style 2 1/2 Storey
Bedrooms 3
Property Description
Lovely 1882 bricked home, full of character, currently a legal duplex. Unit A is available for lease featuring ~1600 sq ft, high ceilings, living room with original wood flooring, eat-in kitchen with double kitchen sink and window overlooking sun room, master bedroom with bay window, walk- up attic, second bedroom over sun room with lots of windows, bathroom on main floor and upstairs, unfinished basement with several windows, cement driveway, shed and workshop which was formally a carport. Viessman boiler hot water heater keeps the home warm all winter long. Excellent friendly neighbours and close to downtown Harriston. The home and all carpets have been recently professionally cleaned and made ready for you to move in! Please note that the dimensions listed for the rooms are estimates only.
Location
Province ON
County Wellington
Community Harriston
Area Wellington
Region Harriston
City Region Harriston
Rooms
Family Room Yes
Basement Unfinished
Kitchen 1
Interior
Interior Features Atrium, Storage, Water Softener
Cooling None
Laundry In-Suite Laundry
Exterior
Exterior Feature Deck, Lighting
Parking Features Private
Garage Spaces 3.0
Pool None
Roof Type Shingles
Lot Frontage 82.0
Lot Depth 132.0
Total Parking Spaces 3
Building
Foundation Other
Others
Security Features Smoke Detector
Listed by CENTURY 21 SKYLARK REAL ESTATE LTD.
First Fully Rewarding Licensed Brokerage | Proudly Canadian
Managing Broker
+1(416) 300-8540 | admin@pitopi.com



