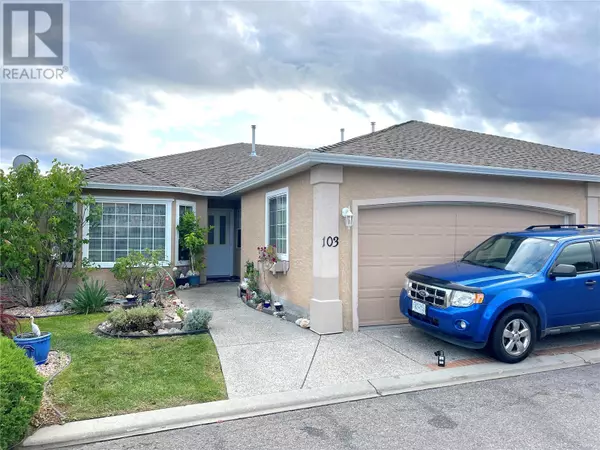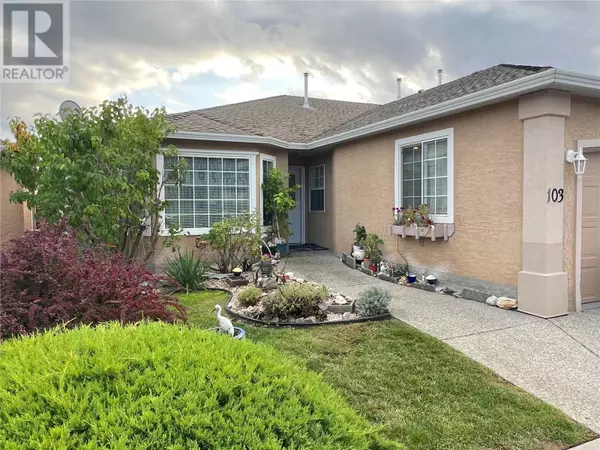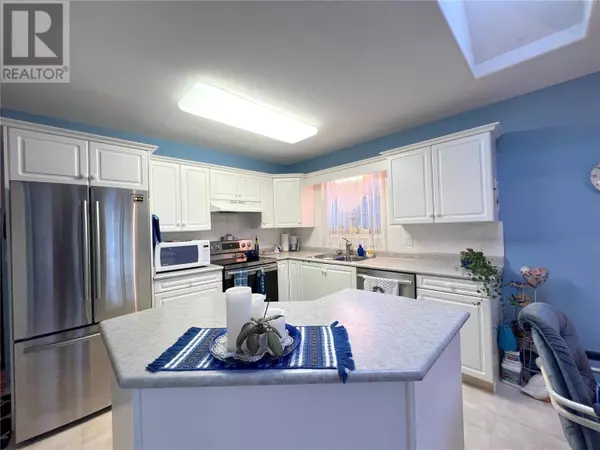2250 Louie DR #103 West Kelowna, BC V4T2M6
UPDATED:
Key Details
Property Type Townhouse
Sub Type Townhouse
Listing Status Active
Purchase Type For Sale
Square Footage 1,465 sqft
Price per Sqft $374
Subdivision Westbank Centre
MLS® Listing ID 10331404
Style Ranch
Bedrooms 2
Condo Fees $420/mo
Originating Board Association of Interior REALTORS®
Year Built 1997
Property Description
Location
Province BC
Zoning Unknown
Rooms
Extra Room 1 Main level 12' x 9' Bedroom
Extra Room 2 Main level 20' x 19' Other
Extra Room 3 Main level 12' x 5' Foyer
Extra Room 4 Main level 11' x 6' Laundry room
Extra Room 5 Main level 9' x 5' 3pc Bathroom
Extra Room 6 Main level 7' x 9' Other
Interior
Heating Forced air, See remarks
Cooling Central air conditioning
Flooring Carpeted, Ceramic Tile, Laminate
Exterior
Parking Features Yes
Garage Spaces 2.0
Garage Description 2
Fence Fence
Community Features Seniors Oriented
View Y/N No
Roof Type Unknown
Total Parking Spaces 2
Private Pool No
Building
Story 1
Sewer Municipal sewage system
Architectural Style Ranch
Others
Ownership Leasehold
Managing Broker
+1(416) 300-8540 | admin@pitopi.com




