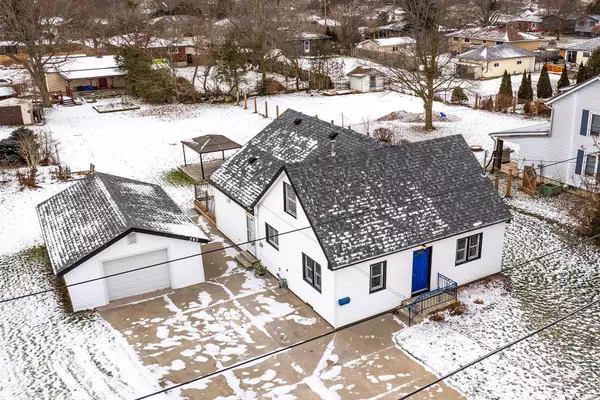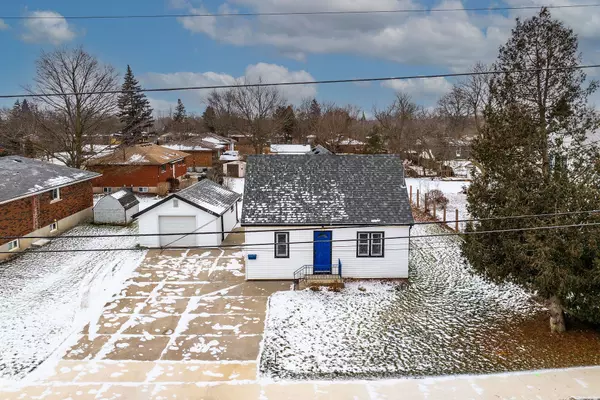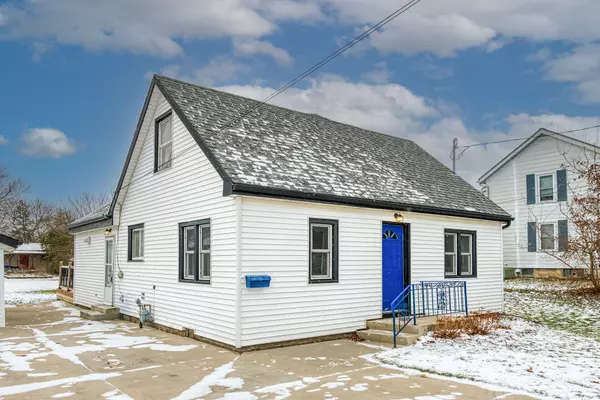See all 40 photos
$639,900
Est. payment /mo
3 BD
1 BA
New
263 Orkney ST W Haldimand, ON N3W 1A9
REQUEST A TOUR If you would like to see this home without being there in person, select the "Virtual Tour" option and your agent will contact you to discuss available opportunities.
In-PersonVirtual Tour
UPDATED:
01/08/2025 07:21 PM
Key Details
Property Type Single Family Home
Sub Type Detached
Listing Status Active
Purchase Type For Sale
MLS Listing ID X11913725
Style 1 1/2 Storey
Bedrooms 3
Annual Tax Amount $3,059
Tax Year 2024
Property Description
Exceptionally maintained, Tastefully updated 3 bedroom Caledonia home situated on premium 73 x 170 lot on desired Orkney St W in the sought after north end neighborhood. Great curb appeal with oversized concrete driveway, detached garage, sided exterior, & multiple entertaining areas including on grade deck & additional patio area with gazebo overlooking the private backyard. The flowing interior layout is highlighted by updated eat in kitchen with white cabinets, modern backsplash, & S/S appliances, large family room with patio door walkout to back deck, formal dining room, additional MF living room, upgraded 3 pc bathroom with walk in shower, & MF laundry. The upper level features 3 spacious bedrooms including oversized primary suite. Upgrades include flooring, decor, kitchen, bathroom, A/C 2024, some vinyl windows, & more! Conveniently located minutes to downtown core, restaurants, schools, parks, walk trail, & Grand River. Experience all that Caledonia Living has to Offer.
Location
Province ON
County Haldimand
Community Haldimand
Area Haldimand
Region Haldimand
City Region Haldimand
Rooms
Family Room Yes
Basement Crawl Space, Unfinished
Kitchen 1
Interior
Interior Features None
Cooling Central Air
Fireplace No
Heat Source Gas
Exterior
Parking Features Private
Garage Spaces 4.0
Pool None
Roof Type Asphalt Shingle
Lot Depth 170.0
Total Parking Spaces 5
Building
Foundation Block
Listed by RE/MAX ESCARPMENT REALTY INC.
First Fully Rewarding Licensed Brokerage | Proudly Canadian
Managing Broker
+1(416) 300-8540 | admin@pitopi.com



