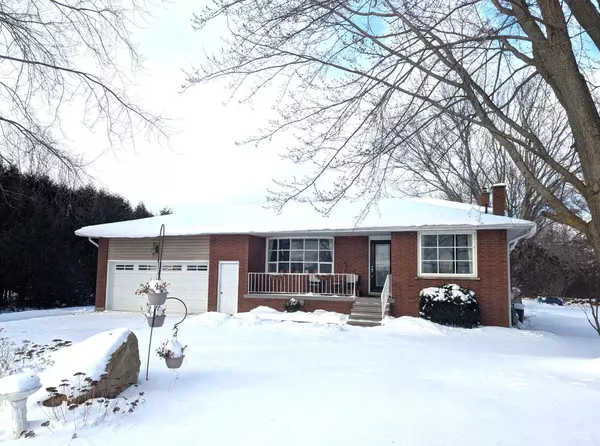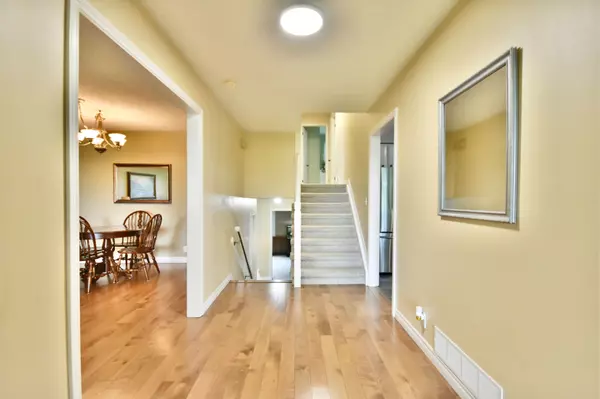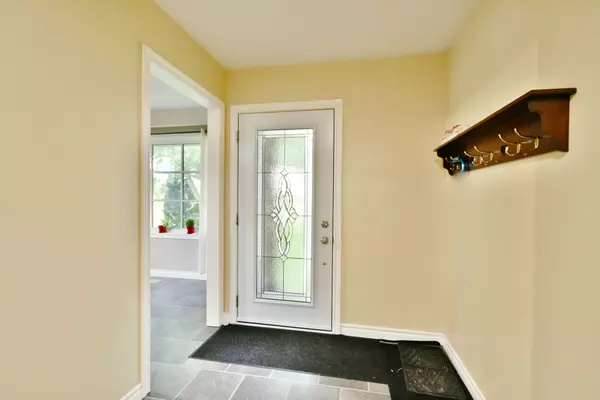See all 30 photos
$899,900
Est. payment /mo
4 BD
2 BA
New
1304 10th Line Innisfil, ON L9S 3P2
REQUEST A TOUR If you would like to see this home without being there in person, select the "Virtual Tour" option and your advisor will contact you to discuss available opportunities.
In-PersonVirtual Tour
UPDATED:
01/08/2025 06:51 PM
Key Details
Property Type Single Family Home
Listing Status Active
Purchase Type For Sale
Approx. Sqft 1500-2000
MLS Listing ID N11913518
Style Backsplit 4
Bedrooms 4
Annual Tax Amount $4,917
Tax Year 2024
Property Description
Experience the charm and space of a 4-level backsplit home surrounded by over 100 acres of picturesque farmland. Nestled on a 1/2 acre lot with expansive views from front and rear! this large home offers over 1850+ square feet of above-ground living space. The home features hardwood floors throughout and a bright, spacious entryway. The large principal rooms include an eat-in kitchen, a formal dining room, and a sitting room off the kitchen. The ground-level living room/den has walk-out access to a beautiful yard with a deck and a large awning for shade. Recent updates include a newer roof, front and back doors, eavestroughs with gutter guards, most windows, and a high-efficiency furnace. Despite the garage doors appearance, its a true 3-car garage. The side entry offers excellent in-law suite potential for additional income. Enjoy cozy evenings by the wood fireplace and relax in your private sauna. This turn-key home combines the best of rural serenity with modern amenities.
Location
Province ON
County Simcoe
Zoning A4
Rooms
Basement Partial Basement
Kitchen 1
Interior
Interior Features In-Law Capability, Sauna
Cooling Central Air
Fireplaces Type Wood
Inclusions Fridge, Stove, Washer and Dryer
Exterior
Exterior Feature Landscaped, Deck, Privacy
Parking Features Attached
Garage Spaces 11.0
Pool None
View Pasture
Roof Type Asphalt Shingle
Building
Foundation Concrete Block
Lited by CENTURY 21 B.J. ROTH REALTY LTD.
First Fully Rewarding Licensed Brokerage | Proudly Canadian
Managing Broker
+1(416) 300-8540 | admin@pitopi.com



