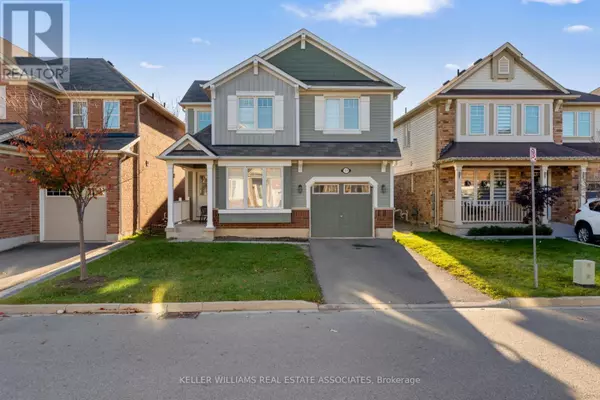1115 SOLOMON COURT Milton (willmott), ON L9T8H1
UPDATED:
Key Details
Property Type Single Family Home
Sub Type Freehold
Listing Status Active
Purchase Type For Sale
Square Footage 1,499 sqft
Price per Sqft $733
Subdivision Willmott
MLS® Listing ID W11912878
Bedrooms 4
Half Baths 1
Originating Board Toronto Regional Real Estate Board
Property Description
Location
Province ON
Rooms
Extra Room 1 Second level 5.46 m X 4.67 m Primary Bedroom
Extra Room 2 Second level 3.55 m X 3.32 m Bedroom 2
Extra Room 3 Second level 2.84 m X 4.26 m Bedroom 3
Extra Room 4 Second level 2.15 m X 1.62 m Laundry room
Extra Room 5 Main level 2.89 m X 3.07 m Bedroom
Extra Room 6 Main level 4.49 m X 3.35 m Dining room
Interior
Heating Forced air
Cooling Central air conditioning
Flooring Hardwood, Tile, Carpeted
Fireplaces Number 1
Exterior
Parking Features Yes
View Y/N No
Total Parking Spaces 3
Private Pool No
Building
Story 2
Sewer Sanitary sewer
Others
Ownership Freehold
Managing Broker
+1(416) 300-8540 | admin@pitopi.com




