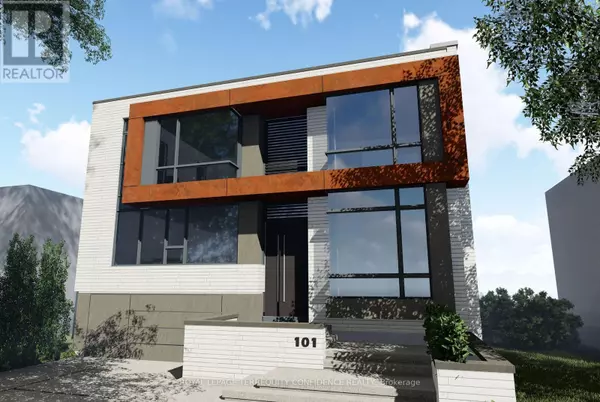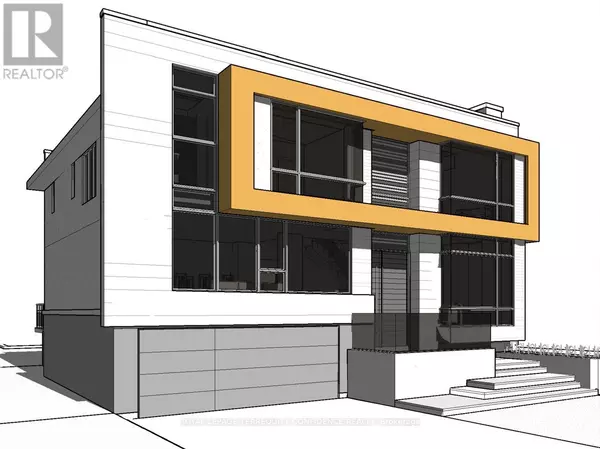101 YORKVIEW DRIVE Toronto (willowdale West), ON M2R1J9
UPDATED:
Key Details
Property Type Single Family Home
Sub Type Freehold
Listing Status Active
Purchase Type For Sale
Square Footage 3,499 sqft
Price per Sqft $1,340
Subdivision Willowdale West
MLS® Listing ID C11912720
Bedrooms 5
Half Baths 1
Originating Board Toronto Regional Real Estate Board
Property Description
Location
Province ON
Rooms
Extra Room 1 Second level 5.75 m X 5.75 m Primary Bedroom
Extra Room 2 Second level 4.85 m X 3.79 m Bedroom 2
Extra Room 3 Second level 5.4 m X 4.04 m Bedroom 3
Extra Room 4 Second level 4.25 m X 3.6 m Bedroom 4
Extra Room 5 Basement 3.5 m X 3.83 m Bedroom
Extra Room 6 Basement 11.31 m X 5.31 m Recreational, Games room
Interior
Heating Forced air
Cooling Central air conditioning
Flooring Hardwood
Fireplaces Number 3
Exterior
Parking Features Yes
View Y/N No
Total Parking Spaces 7
Private Pool Yes
Building
Lot Description Landscaped
Story 2
Sewer Sanitary sewer
Others
Ownership Freehold
Managing Broker
+1(416) 300-8540 | admin@pitopi.com



