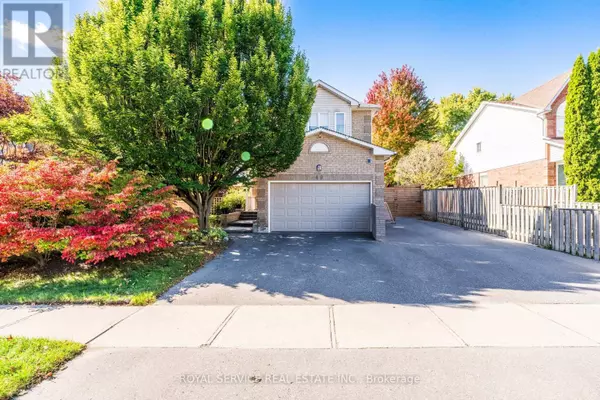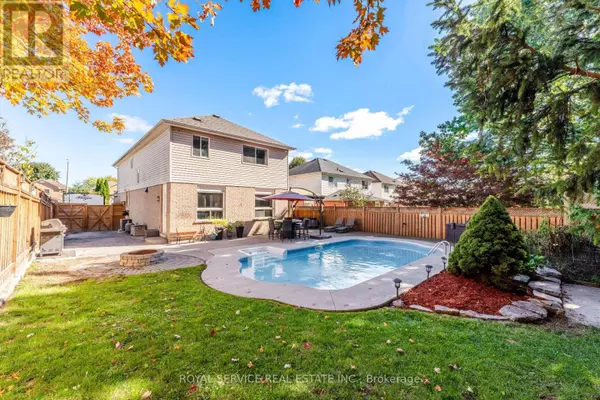See all 26 photos
$1,150,000
Est. payment /mo
4 BD
4 BA
1,999 SqFt
New
49 FARNCOMB CRESCENT Clarington (bowmanville), ON L1C4L8
REQUEST A TOUR If you would like to see this home without being there in person, select the "Virtual Tour" option and your advisor will contact you to discuss available opportunities.
In-PersonVirtual Tour
UPDATED:
Key Details
Property Type Single Family Home
Sub Type Freehold
Listing Status Active
Purchase Type For Sale
Square Footage 1,999 sqft
Price per Sqft $575
Subdivision Bowmanville
MLS® Listing ID E11912742
Bedrooms 4
Half Baths 1
Originating Board Central Lakes Association of REALTORS®
Property Description
This meticulously maintained, 4-bedroom, 4-bathroom family home will capture your heart at first sight! Featuring stunning hardwood floors, a spacious layout, and a large in ground pool, perfect for living and entertaining. Located on a large landscaped lot, the main floor offers updated kitchen with granite countertops, built-in workspace, and under cabinet lighting. Formal dining room with hardwood floors opens up to living room with big bright windows, main floor laundry room and 2 pc powder room. The finished basement offers a fantastic recreation/ family room, a wet bar with bamboo floors, and a full 3-piece bath. Oak staircase leads you to the upper level, offering master suite with walk-in closet, 4 pc bathroom featuring claw foot tub, spa shower and double sinks. 3 additional bedrooms and 3 pc bathroom. Step outdoors into the private, fenced backyard and enjoy your personal oasis, complete with a 3-year-old deck, and in ground pool, all surrounded by a privacy screening fence. Theres nothing left to do but move in and enjoy! Great family friendly neighbourhood, walking distance to schools, shopping and not far from 401. **** EXTRAS **** Upgrades and Features Include:Stainless steel appliances, Pot lights throughout,Concrete slab in the laneway (2021)Updated laundry room (2021)New deck (2021)Extended driveway (2021)Furnace and AC (2016)Roof(2016) (id:24570)
Location
Province ON
Interior
Heating Forced air
Cooling Central air conditioning
Exterior
Parking Features Yes
Fence Fenced yard
View Y/N No
Total Parking Spaces 5
Private Pool Yes
Building
Story 2
Sewer Sanitary sewer
Others
Ownership Freehold
First Fully Rewarding Licensed Brokerage | Proudly Canadian
Managing Broker
+1(416) 300-8540 | admin@pitopi.com




