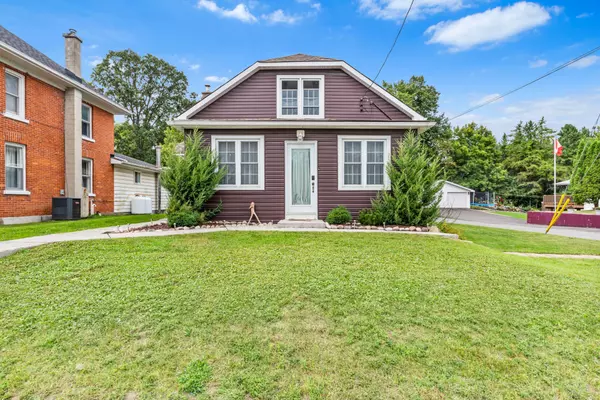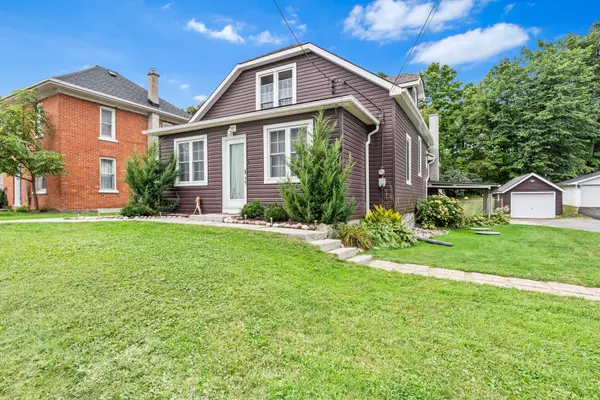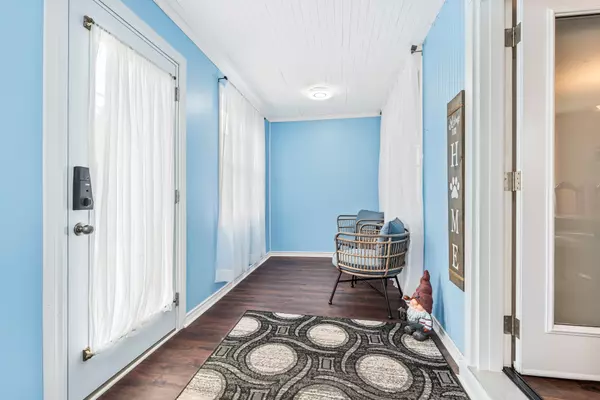6817 38 N/A Frontenac, ON K0H 2W0
UPDATED:
01/08/2025 02:46 PM
Key Details
Property Type Single Family Home
Sub Type Detached
Listing Status Active
Purchase Type For Sale
Approx. Sqft 1100-1500
MLS Listing ID X11912766
Style 1 1/2 Storey
Bedrooms 3
Annual Tax Amount $2,100
Tax Year 2024
Property Description
Location
Province ON
County Frontenac
Community Frontenac South
Area Frontenac
Zoning UR1
Region Frontenac South
City Region Frontenac South
Rooms
Family Room No
Basement Unfinished, Walk-Out
Kitchen 1
Interior
Interior Features Water Heater Owned, Sump Pump, Propane Tank
Cooling Central Air
Inclusions Pool equipment, Carbon Monoxide Detector, Dishwasher, Dryer, Freezer, Pool Equipment, Fridge, Smoke Detector, Stove, Washer
Exterior
Exterior Feature Year Round Living, Deck
Parking Features Private
Garage Spaces 5.0
Pool Above Ground
View Forest, Pool, Trees/Woods
Roof Type Asphalt Shingle
Lot Frontage 75.0
Lot Depth 148.0
Total Parking Spaces 5
Building
Foundation Poured Concrete
Others
Security Features Carbon Monoxide Detectors,Smoke Detector
Managing Broker
+1(416) 300-8540 | admin@pitopi.com



